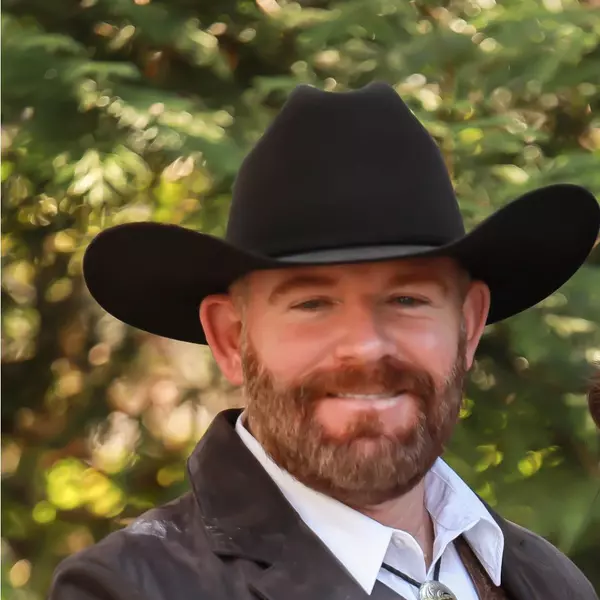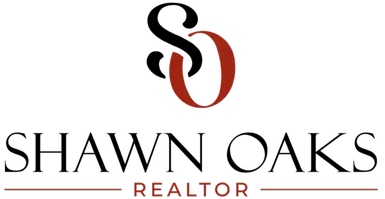$515,000
$570,000
9.6%For more information regarding the value of a property, please contact us for a free consultation.
4 Beds
4 Baths
5,037 SqFt
SOLD DATE : 01/31/2025
Key Details
Sold Price $515,000
Property Type Single Family Home
Sub Type Single Family Residence
Listing Status Sold
Purchase Type For Sale
Square Footage 5,037 sqft
Price per Sqft $102
Subdivision Buena Vista Add
MLS Listing ID 704183
Sold Date 01/31/25
Style Cape Cod
Bedrooms 4
Full Baths 3
Half Baths 1
Year Built 1999
Annual Tax Amount $2,490
Lot Size 0.550 Acres
Acres 0.55
Lot Dimensions 0.55
Property Sub-Type Single Family Residence
Source Lakeway Area Association of REALTORS®
Property Description
Prime location! Enjoy the feel of subdivision seclusion while being only a few minutes away from the city! This lovely four bedroom, three and a half home has room for all your needs, including a mother-in-law suite and upstairs Jack and Jill bathroom, but all necessary rooms are found on the main floor, making one-level living possible! All kitchen appliances convey, including the months old refrigerator, and the washer and dryer remain as well. A dual efficiency HVAC system was installed in June of 2022, replacing the main unit. Roof is only 6 years old. Two garages accommodate three cars and have extensive storage, as does the upstairs walk out attic. Relax in the beautiful sunroom addition, in front of one of two gas fireplaces, on the screened in porch, or on the back deck. A paved space to park a car, camper, or RV exists at the end of the backyard within the cul de sac. Please be aware that the stain glass in sunroom does not convey.
Location
State TN
County Jefferson
Community Buena Vista Add
Direction Traveling west on Highway 11E through Jefferson City, turn left just after Pal's into Buena Vista subdivision and onto Clinch View Circle. Go approximately 0.2 miles and bear left on Clinch View Circle. Home is on the left after 0.3 miles. Sign on property,
Rooms
Basement Apartment, Exterior Entry, Finished, Interior Entry, Storage Space, Unfinished, Walk-Out Access
Interior
Interior Features Breakfast Bar, Ceiling Fan(s), Double Vanity, High Speed Internet, In-Law Floorplan, Pantry, Tray Ceiling(s), Walk-In Closet(s)
Heating Central, Electric, Fireplace(s), Heat Pump
Cooling Ceiling Fan(s), Central Air
Fireplaces Type Den, Gas Log, Other
Fireplace Yes
Window Features Blinds,Screens
Exterior
Exterior Feature Rain Gutters, Storage
Garage Spaces 3.0
Utilities Available Cable Available, Cable Connected, Electricity Available, Electricity Connected, Natural Gas Connected, Sewer Available, Sewer Connected, Water Available, Cable Internet, Fiber Internet
Roof Type Shingle
Porch Covered, Deck, Screened
Total Parking Spaces 3
Garage Yes
Building
Lot Description Back Yard, Front Yard, Gentle Sloping
Foundation Block
Architectural Style Cape Cod
Structure Type Brick,Vinyl Siding
New Construction No
Others
Senior Community No
Tax ID 024B B 00600 000
Read Less Info
Want to know what your home might be worth? Contact us for a FREE valuation!

Our team is ready to help you sell your home for the highest possible price ASAP
GET MORE INFORMATION
REALTOR® | Lic# 348922






