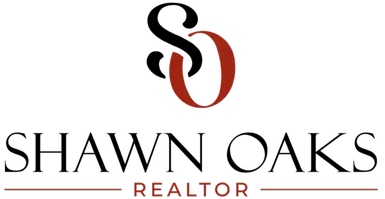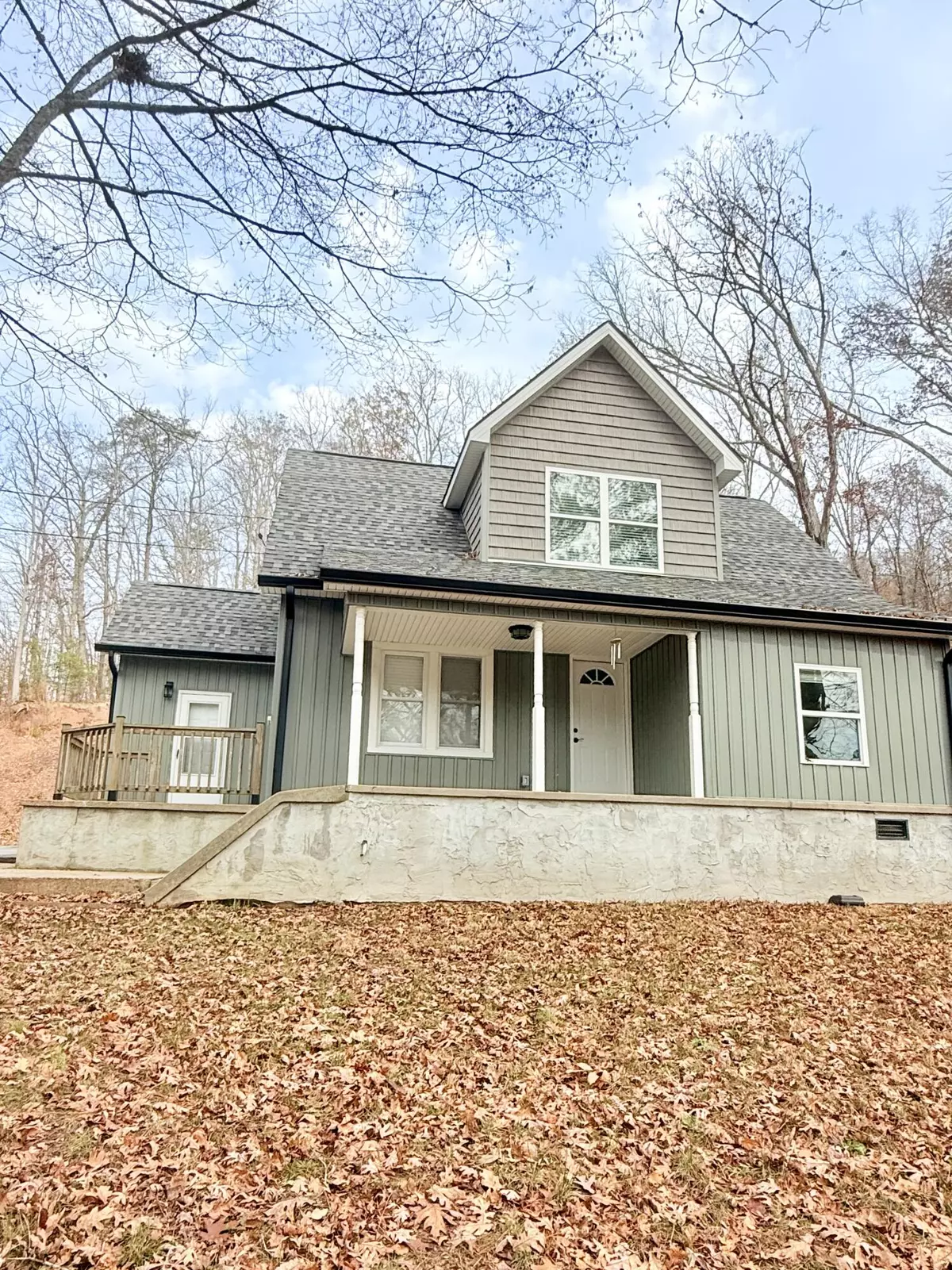
2 Beds
2 Baths
1,800 SqFt
2 Beds
2 Baths
1,800 SqFt
Key Details
Property Type Single Family Home
Sub Type Single Family Residence
Listing Status Active
Purchase Type For Sale
Square Footage 1,800 sqft
Price per Sqft $277
MLS Listing ID 709677
Bedrooms 2
Full Baths 2
Year Built 1970
Annual Tax Amount $801
Lot Size 5.000 Acres
Acres 5.0
Lot Dimensions 5.0
Property Sub-Type Single Family Residence
Source Lakeway Area Association of REALTORS®
Property Description
REMODELED HOME LIKE NEW!!
2 Bedrooms | 2 Bathrooms | 3 Bonus Rooms | 5 Acres
This absolutely stunning Clinton rancher has been completely remodeled from top to bottom — giving you that brand-new home feel with all the charm of country living on 5 peaceful acres.
Property Highlights:
• 2 bedrooms + 2 full bathrooms
• 3 bonus rooms
• Fully remodeled bathrooms featuring exquisite, luxury showers
• Brand-new kitchen appliances
• Beautiful granite countertops
• New carpet & new flooring throughout the entire home
• Fresh interior paint from wall to trim — every detail feels new
• New heating & air system
• The detached Garage is equipped with central heating & air
• Ranch-style layout with an open, bright, and modern feel
• Sits on 5 gorgeous acres in the heart of Clinton, Tennessee
This home has been transformed with high-end finishes, modern upgrades, and a true move-in-ready experience. It's the perfect blend of privacy, space, and convenience — offering peaceful country living while keeping you close to shopping, dining, and all of Clinton's city amenities.
Homes this thoroughly renovated on acreage rarely hit the market. The opportunities are endless with this acreage!
Let's get you in for a private showing!
Location
State TN
County Anderson
Direction Knoxville Tennessee  Get on I-275 N from Western Ave 5 min (1.3 mi)  Take I-75 N to TN-170 W/E Raccoon Valley Dr. Take exit 117 from I-75 N 12 min (12.0 mi)  Take Fleenor Mill Rd to Brushy Valley Rd in Anderson County 10 min (5.9 mi) 605 Brushy Valley Rd Heiskell, TN 37754
Interior
Interior Features Ceiling Fan(s), Granite Counters, High Speed Internet, Primary Downstairs, Storage
Heating Ceiling
Cooling Central Air
Fireplace No
Exterior
Exterior Feature Rain Gutters, Storage
Garage Spaces 2.0
Utilities Available Sewer Connected, Water Connected
Roof Type Shingle
Accessibility Central Living Area, Common Area, Visitor Bathroom
Porch Covered, Front Porch, Porch
Total Parking Spaces 2
Garage Yes
Building
Lot Description Gentle Sloping, Paved
Foundation Block, Brick/Mortar
Water Public
Structure Type Shake Siding
New Construction No
Others
Senior Community No
Tax ID 066 051.02
GET MORE INFORMATION

REALTOR® | Lic# 348922






