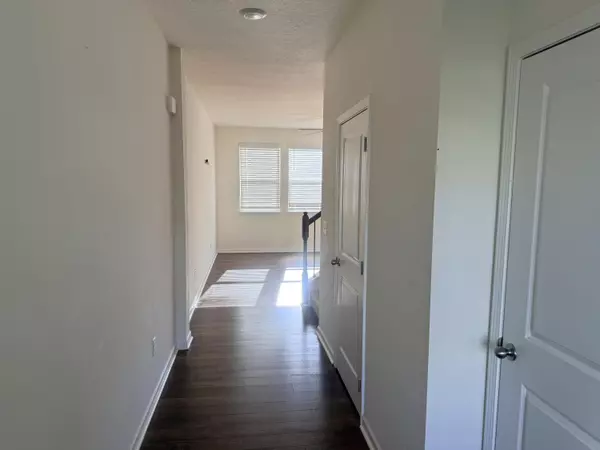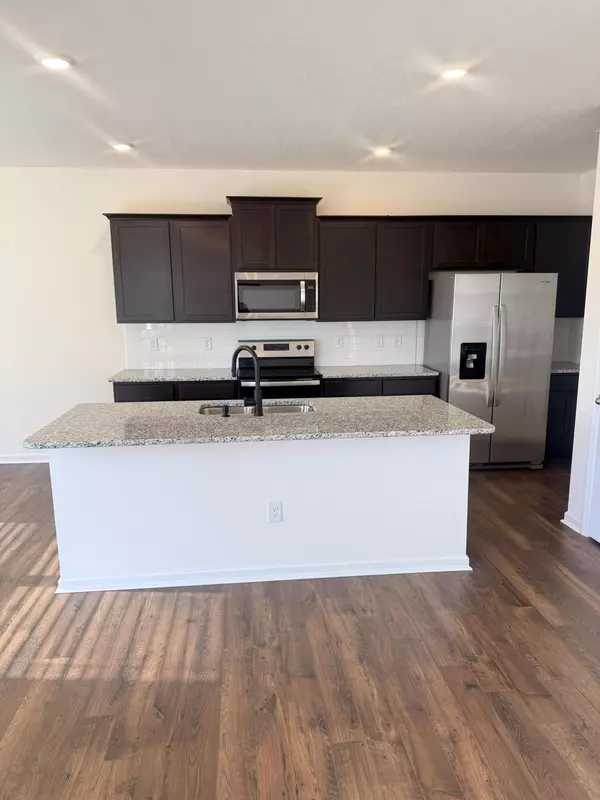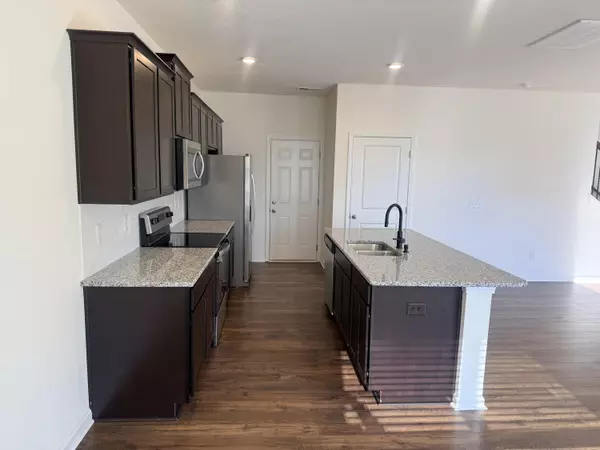
4 Beds
3 Baths
1,858 SqFt
4 Beds
3 Baths
1,858 SqFt
Key Details
Property Type Single Family Home
Sub Type Single Family Residence
Listing Status Active
Purchase Type For Sale
Square Footage 1,858 sqft
Price per Sqft $182
MLS Listing ID 709645
Style Cape Cod
Bedrooms 4
Full Baths 2
Half Baths 1
HOA Fees $400
Year Built 2023
Annual Tax Amount $1,952
Lot Size 8,276 Sqft
Acres 0.19
Lot Dimensions 0.19
Property Sub-Type Single Family Residence
Source Lakeway Area Association of REALTORS®
Property Description
• Spacious Two-Level Layout
A functional and stylish floor plan offering separation between living areas and private bedroom spaces.
• 4 Spacious Bedrooms
Each bedroom offers ample comfort, with walk-in closets providing exceptional storage for today's lifestyle.
• 2.5 Modern Bathrooms
Contemporary finishes and a convenient main-floor powder room enhance everyday ease.
• Expansive Living Area
The open-concept living space is ideal for entertaining or relaxing, featuring plenty of natural light and room to gather.
• Attached Garage
Convenience and protection for vehicles, plus added storage.
• Gas Tankless Water Heater
Enjoy endless hot water and improved energy efficiency with this modern, eco-friendly upgrade.
• Located in a Brand-New Neighborhood
Be among the first to enjoy the clean design, new infrastructure, and welcoming community feel.
• Low HOA - Only $400/Year
Affordable HOA dues help maintain common areas, preserve neighborhood appeal, and keep the community looking its best.
Location
State TN
County Hawkins
Direction Starting on I-26 heading towards Kingsport, continue to take Exit 1. Turn left at the light onto West Stone Drive South. In 12 miles, make a left onto Press Road and then right onto Travis Drive to enter the community. Finally, turn right onto Crockett Drive and the home will be in cul de sac!
Interior
Interior Features Eat-in Kitchen, High Ceilings
Heating Natural Gas
Cooling Central Air
Fireplace No
Window Features Double Pane Windows,Vinyl Frames
Exterior
Garage Spaces 2.0
Utilities Available Electricity Connected, Natural Gas Connected, Water Connected
Amenities Available Other
Roof Type Shingle
Porch Covered, Patio, Porch
Total Parking Spaces 2
Garage Yes
Building
Lot Description Cul-De-Sac, Level, Rolling Slope
Foundation Slab
Water Public
Architectural Style Cape Cod
Structure Type Vinyl Siding
New Construction No
Schools
High Schools Volunteer
Others
Senior Community No
Tax ID 020.00
GET MORE INFORMATION

REALTOR® | Lic# 348922






