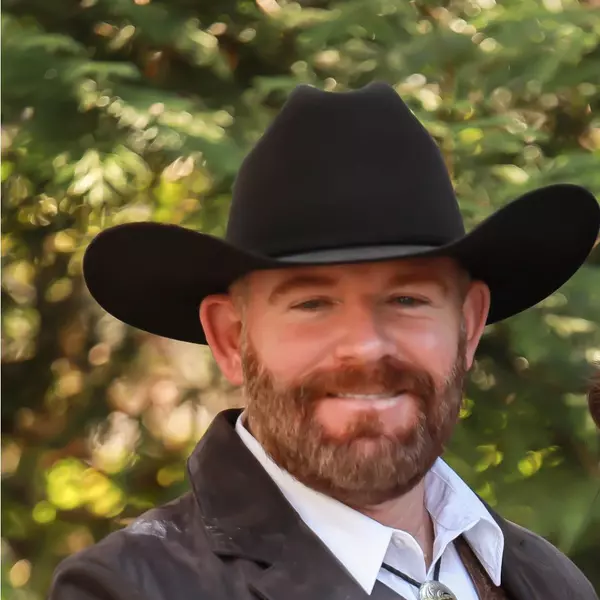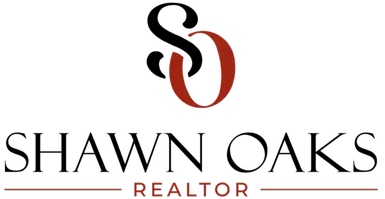
3 Beds
2 Baths
1,800 SqFt
3 Beds
2 Baths
1,800 SqFt
Key Details
Property Type Single Family Home
Sub Type Single Family Residence
Listing Status Active
Purchase Type For Sale
Square Footage 1,800 sqft
Price per Sqft $222
Subdivision Oak Hills
MLS Listing ID 709575
Style Ranch
Bedrooms 3
Full Baths 2
Year Built 1981
Annual Tax Amount $1,250
Lot Size 2.750 Acres
Acres 2.75
Lot Dimensions 2.75
Property Sub-Type Single Family Residence
Source Lakeway Area Association of REALTORS®
Property Description
Inside, you'll find a comfortable living space featuring a cozy gas fireplace and a full-length attic for additional storage. The inviting layout offers a great flow between the living, kitchen, and dining areas — ideal for both everyday living and entertaining.
Step outside and unwind in your own private retreat. Enjoy evenings under the pergola with soft lighting, take in the peaceful surroundings, spending time in the partially fenced yard with durable metal fencing. The property also includes an unenclosed shed and an additional outbuilding, offering plenty of space for hobbies, tools, or storage. The roof was replaced in 2024 and is rated for 40 years, providing peace of mind for years to come.
Conveniently located near Douglas Lake and historic downtown Dandridge, this property combines comfort, privacy, and small-town charm — a perfect place to call home.
Location
State TN
County Jefferson
Community Oak Hills
Direction From I-40 E take exit 424 onto SR-113 towards Dandridge, turn right onto Highway 25 70, turn right onto Spring Creek Rd, turn left onto Parkview Dr home is on the right
Interior
Interior Features Breakfast Bar, Ceiling Fan(s)
Heating Central
Cooling Ceiling Fan(s), Central Air
Fireplaces Type Family Room, Metal
Fireplace Yes
Exterior
Exterior Feature Lighting, Rain Gutters, Storage
Garage Spaces 1.0
Utilities Available Cable Available, Electricity Connected, Water Connected
Amenities Available Laundry
Accessibility Accessible Bedroom, Accessible Central Living Area, Accessible Closets, Accessible Common Area, Accessible Doors, Accessible Entrance, Accessible Full Bath, Accessible Hallway(s), Accessible Kitchen, Accessible Kitchen Appliances, Accessible Washer/Dryer
Porch Covered, Front Porch, Patio, Porch
Total Parking Spaces 1
Garage Yes
Building
Lot Description Back Yard, Cleared, Corner Lot, Front Yard, Views
Water Well
Architectural Style Ranch
Structure Type Brick,Fiberglass Siding
New Construction No
Schools
High Schools Jefferson
Others
Senior Community No
Tax ID 059 03408 000
GET MORE INFORMATION

REALTOR® | Lic# 348922






