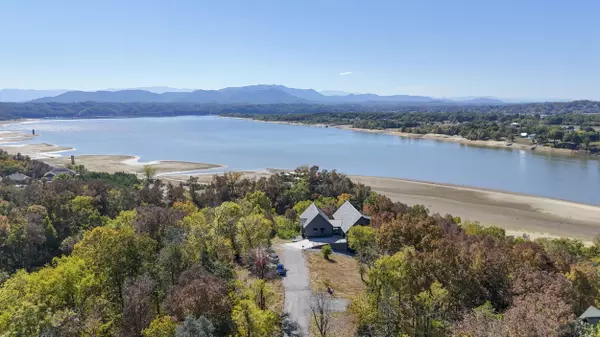
4 Beds
3 Baths
2,520 SqFt
4 Beds
3 Baths
2,520 SqFt
Key Details
Property Type Single Family Home
Sub Type Single Family Residence
Listing Status Active
Purchase Type For Sale
Square Footage 2,520 sqft
Price per Sqft $515
MLS Listing ID 709359
Style Contemporary
Bedrooms 4
Full Baths 3
HOA Fees $525
Year Built 2025
Annual Tax Amount $2,857
Lot Size 10,890 Sqft
Acres 0.25
Lot Dimensions 0.25
Property Sub-Type Single Family Residence
Source Lakeway Area Association of REALTORS®
Property Description
Featuring 4 bedrooms and 3 full baths, this thoughtfully designed residence combines luxury craftsmanship with breathtaking East Tennessee scenery.
Step inside to discover an open living floor plan ideal for relaxing or entertaining. The spacious main living area showcases expansive windows framing sweeping views of Douglas Lake and the mountain backdrop—perfectly complemented by a fireplace for crisp fall evenings. The gourmet kitchen is well-equipped with quartzite countertops, a large island with bar seating, and plenty of cabinetry for storage.
The primary suite is a true retreat, offering more of those picturesque lake and mountain views, a spa-like en-suite bath, and a walk-in closet. Two additional bedrooms and a large laundry room complete the main level, providing functionality and comfort for daily living. The upper level adds a bonus master suite with its own private bath and inspiring views—ideal for guests or extended family.
The full basement offers endless potential—already plumbed for a future bath and ready to finish into the ultimate entertainment space, home theater, or additional living area.
Built with durability and efficiency in mind, this home features a DaVinci composite slate roof with a 50-year warranty and 110-mph wind rating, Diamond Kote 30-year no-fade siding, and spray foam insulation for energy efficiency.
Perfectly situated between Interstates 40 and 81, this home provides quick access to the Smoky Mountains, Douglas Lake just at the foot of the neighborhood, and all that East Tennessee has to offer.
This exceptional home is a must-see—schedule your private showing today!
Location
State TN
County Cocke
Direction From US-411N Chapman Hwy @Dolly Parton Pkwy in Sevierville continue Straight (8.5mi), then slight Left (0.6mi), take another slight Left (3.7mi) and continue Straight onto Old Hwy 411 (0.7mi), keep Straight (0.5mi) then use the right 2 lanes to turn Right onto US-25W S/US-70 E (3.2mi), turn Left onto Springtime Drive (0.2mi), turn Left onto US-25E N/US-25E South (5.5mi), turn Right onto Waterford Way (0.4mi) and stay Left to remain on Waterford Way (0.1mi)
Rooms
Basement Bath/Stubbed, Full, Unfinished, Walk-Out Access
Interior
Interior Features Eat-in Kitchen, Breakfast Bar, Built-in Features, Cathedral Ceiling(s), Ceiling Fan(s), Double Vanity, Entrance Foyer, Kitchen Island, Open Floorplan, Primary Downstairs, Recessed Lighting, Solid Surface Counters, Walk-In Closet(s)
Heating Electric, Heat Pump
Cooling Ceiling Fan(s), Central Air, Electric
Fireplaces Type Gas Log, Living Room
Fireplace Yes
Window Features Double Pane Windows,Vinyl Frames
Exterior
Exterior Feature Lighting, Rain Gutters
Garage Spaces 2.0
Utilities Available Electricity Connected, Propane, Sewer Connected, Water Connected, Satellite Internet
Amenities Available Boat Dock, Gated
Waterfront Description Lake Privileges,Marina in Community
Roof Type Slate
Accessibility Accessible Approach with Ramp, Accessible Bedroom, Accessible Central Living Area, Accessible Closets, Accessible Entrance, Accessible Kitchen, Accessible Kitchen Appliances
Porch Covered
Total Parking Spaces 2
Garage Yes
Building
Lot Description Sloped, Views
Foundation Concrete Perimeter
Architectural Style Contemporary
Structure Type ICFs (Insulated Concrete Forms),Synthetic Stucco,Wood Siding
New Construction No
Others
Senior Community No
Tax ID 023L A 00400 000
GET MORE INFORMATION

REALTOR® | Lic# 348922






