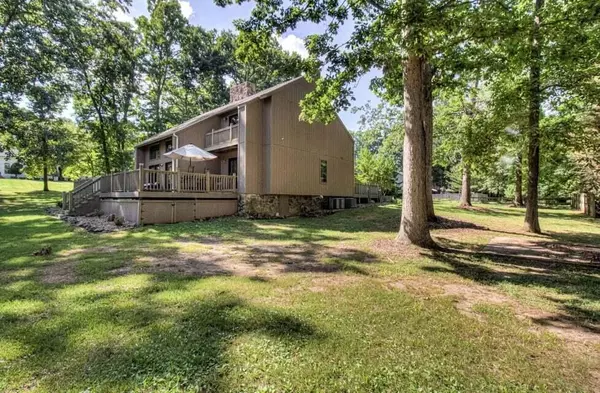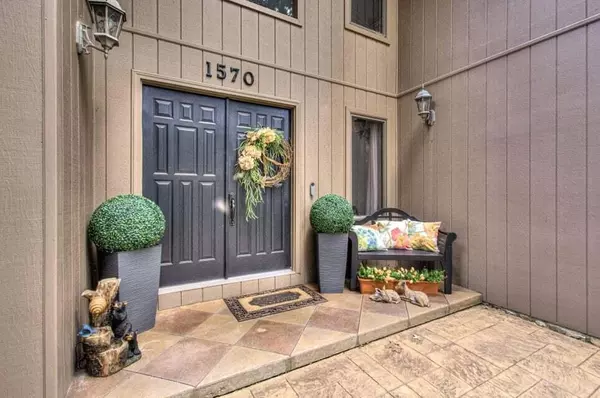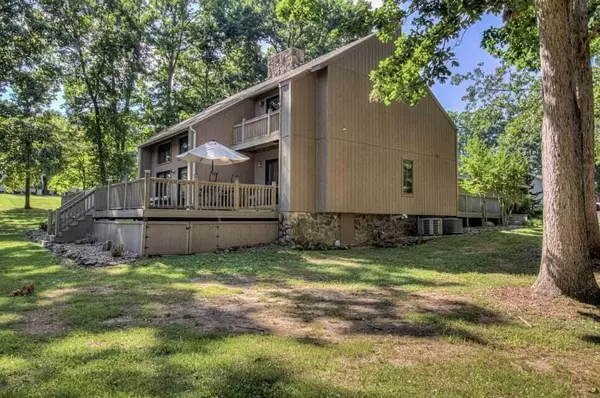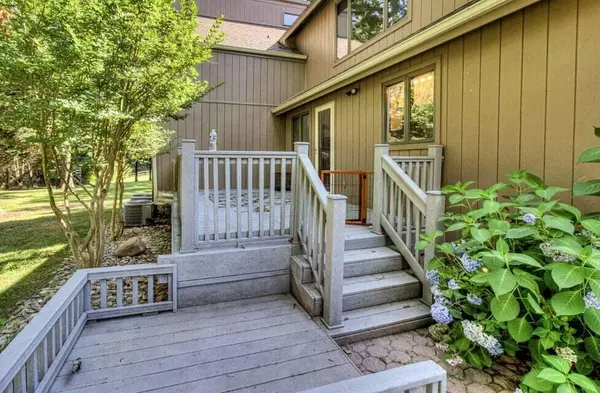
4 Beds
4 Baths
2,559 SqFt
4 Beds
4 Baths
2,559 SqFt
Key Details
Property Type Single Family Home
Sub Type Single Family Residence
Listing Status Active
Purchase Type For Sale
Square Footage 2,559 sqft
Price per Sqft $263
Subdivision Country Clb Est
MLS Listing ID 709355
Style Contemporary,Ranch
Bedrooms 4
Full Baths 3
Half Baths 1
Year Built 1986
Annual Tax Amount $2,171
Lot Size 1.060 Acres
Acres 1.06
Lot Dimensions 1.06
Property Sub-Type Single Family Residence
Source Lakeway Area Association of REALTORS®
Property Description
This spacious executive family home is over 3000 square feet with 4 bedrooms and 3.5 bathrooms located on 2 lots at the corner of Timber Trail and Sherwood Drive with mature oak trees around the perimeter of the property. As you approach the main entrance you notice the stamped concrete and the tile porch letting you know the quality of the materials and workmanship that is evident throughout this residence. You enter into a large foyer to the left is a formal living and dining room and to the right is the focal point of the house is spacious gathering room featuring a large stone masonry fireplace, 2 story high ceiling, and a dual set of French doors leading to a 864 square foot composite wood deck. The kitchen does not disappoint with granite countertops, gas cooktop, stainless steel appliances, and soft close cabinetry. Have your morning coffee outside on another deck off the kitchen . The primary bedroom is your own private retreat with a large walk-in closet and the bathroom is complete with double vanities with granite countertops and a large walk-in tile shower on the main level. The second level is handicap accessible with a stairlift featuring 3 bedrooms, 1 large bathroom, a sitting area including a kitchenette, and a bonus room used as a child's playroom. Other features of this home include a bonus room on the main level, beautiful wood flooring, 2 car garage with large driveway for extra parking, and situated in a beautiful neighborhood.
This home is minutes from the local golf course, local businesses in Newport, the hospital, and Douglas Lake.
Please schedule an appointment with Mason Realty Co to see this professionally updated executive home.
Location
State TN
County Cocke
Community Country Clb Est
Direction From Newport: Take Hwy 321 Towards Gatlinburg, LT@ Cosby Cut Off, LT@ Morrell Springs Rd, RT@ Green Acres Drive, LT@ Golf Club Drive Go Through Stop Sign To End Nd Turn Left@ Timber Trail. Located On The Corner Of Timber Trail And Sherwood Sign Unparsed Address: 1570 Timber Trail, Newport Tenn 37821
Interior
Interior Features Cathedral Ceiling(s), Kitchen Island, Pantry, Walk-In Closet(s)
Heating Central, Forced Air, Heat Pump
Cooling Ceiling Fan(s), Central Air, Dual, Heat Pump
Fireplaces Type Gas Log, Great Room, Stone
Fireplace Yes
Exterior
Exterior Feature Balcony, Rain Gutters
Garage Spaces 2.0
Utilities Available Cable Connected, Electricity Connected, Natural Gas Connected, Sewer Not Available, Cable Internet
Roof Type Asphalt,Shingle
Accessibility Accessible Bedroom, Accessible Entrance, Accessible Full Bath, Stair Lift
Porch Composite, Deck
Total Parking Spaces 2
Garage Yes
Building
Lot Description Back Yard, Corner Lot, Landscaped
Foundation Block, Permanent
Water Public
Architectural Style Contemporary, Ranch
Structure Type Brick,Wood Siding
New Construction No
Schools
High Schools Cocke
Others
Senior Community No
Tax ID 065G D 01400 000
GET MORE INFORMATION

REALTOR® | Lic# 348922






