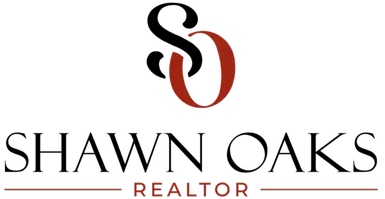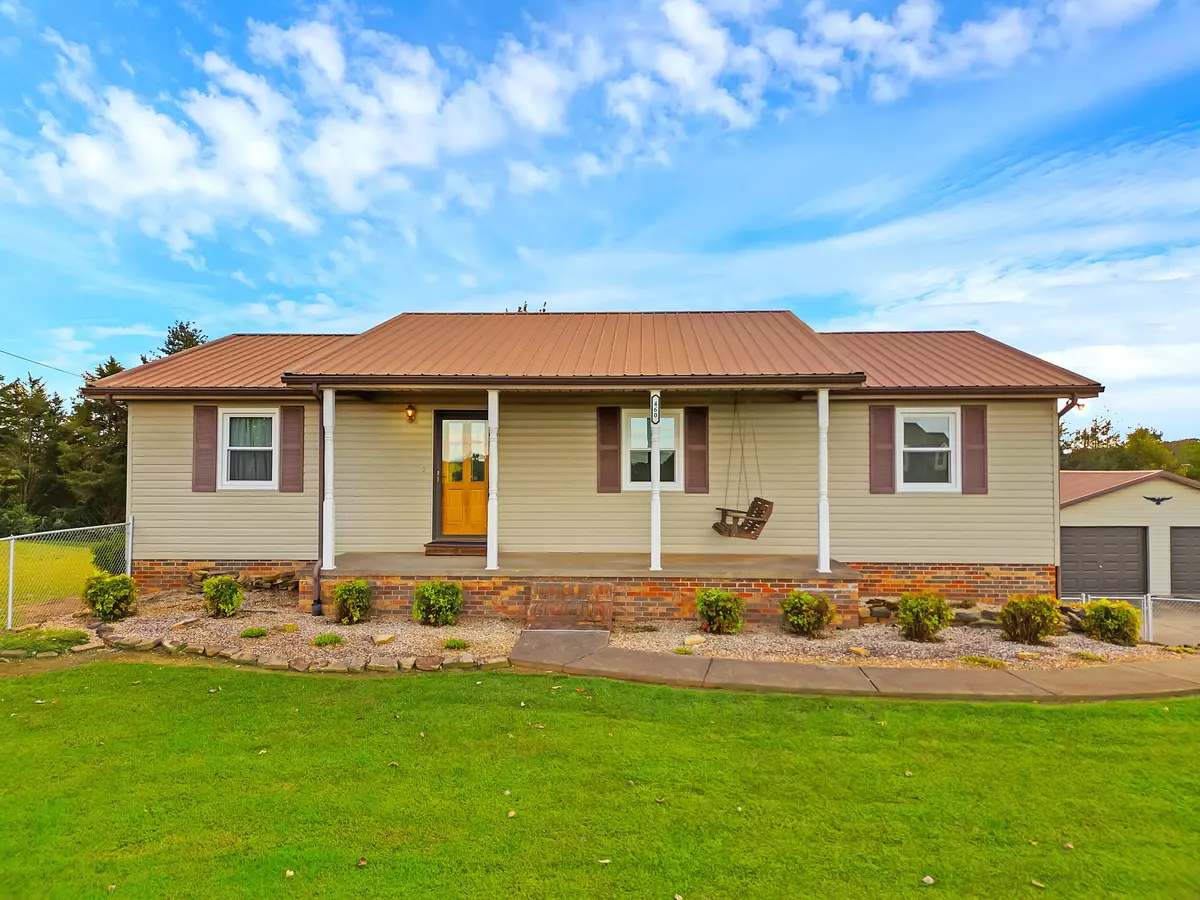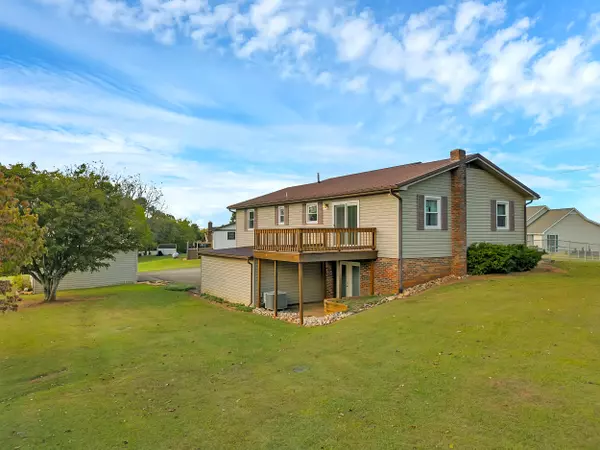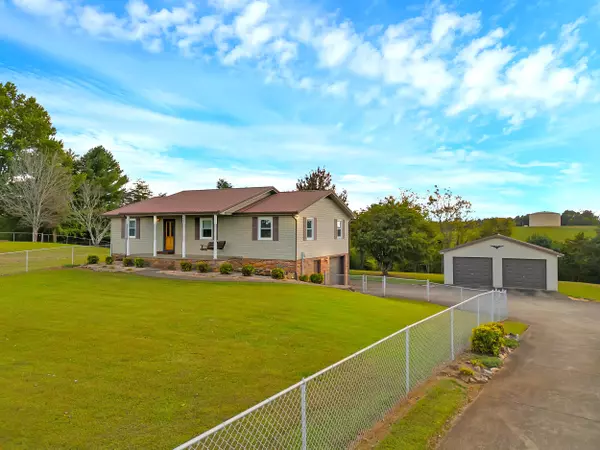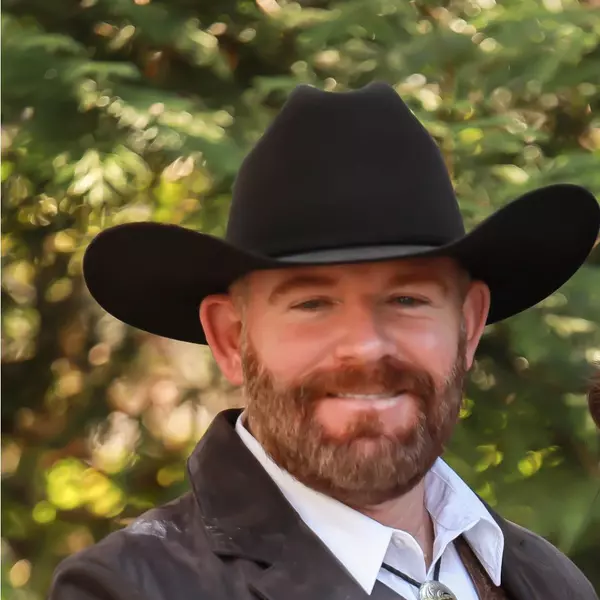
4 Beds
2 Baths
2,104 SqFt
4 Beds
2 Baths
2,104 SqFt
Key Details
Property Type Single Family Home
Sub Type Single Family Residence
Listing Status Active
Purchase Type For Sale
Square Footage 2,104 sqft
Price per Sqft $142
MLS Listing ID 709299
Style Ranch
Bedrooms 4
Full Baths 1
Half Baths 1
Year Built 1979
Annual Tax Amount $757
Lot Size 0.420 Acres
Acres 0.42
Lot Dimensions 0.42
Property Sub-Type Single Family Residence
Source Lakeway Area Association of REALTORS®
Property Description
The main level features 1,344 sq ft, and the finished basement adds another 720 sq ft with a family room, bedroom, laundry area, and bath. The front porch overlooks the mountains, and the fenced front yard is perfect for pets or kids.
Recent upgrades include new windows (2024), new heat pump (2024), fresh interior paint (September 2025), deck replaced in 2022, and a new tiled walk-in shower (2023). There's also a spacious guest bedroom closet, half bath plumbed for a tub/shower, water heater replaced in 2020, and a utility building for lawn equipment or storage.
Located on a 0.42-acre lot, this home offers the perfect balance of country living with city convenience—just 6 miles to I-81 and 13.5 miles to Tusculum University.
This Mosheim TN home offers value, space, and opportunity. If you've been searching for a home with a basement, garage, and mountain view in East Tennessee, this one deserves a look.
Location
State TN
County Greene
Community Other
Direction I81 exit 23 take US 11E North toward Greeneville. Right on W Greene Dr. Right on Polly Anna Dr. Right on Marcella. Left on W Greene Drive. Right on W Hills Dr. Home on left.
Rooms
Basement Bath/Stubbed, Exterior Entry, Interior Entry, Partially Finished, Walk-Up Access
Interior
Interior Features Eat-in Kitchen, Built-in Features, Ceiling Fan(s), Crown Molding, Double Vanity, High Speed Internet, His and Hers Closets, Storage, Wired for Data
Heating Central, Electric, Heat Pump
Cooling Ceiling Fan(s), Central Air, Heat Pump
Fireplaces Type Metal
Fireplace No
Window Features Double Pane Windows,Insulated Windows,Tilt Windows,Vinyl Frames
Exterior
Exterior Feature Balcony, Lighting, Rain Gutters, Storage
Garage Spaces 4.0
Utilities Available Electricity Connected, Water Connected, Fiber Internet
Porch Covered, Deck, Front Porch, Porch
Total Parking Spaces 4
Garage Yes
Building
Lot Description Back Yard, Front Yard, Gentle Sloping, Landscaped, Level, Views
Foundation Block
Water Public
Architectural Style Ranch
Structure Type Block,Brick,Vinyl Siding
New Construction No
Others
Senior Community No
Tax ID 083G A 01600 000
GET MORE INFORMATION

REALTOR® | Lic# 348922
