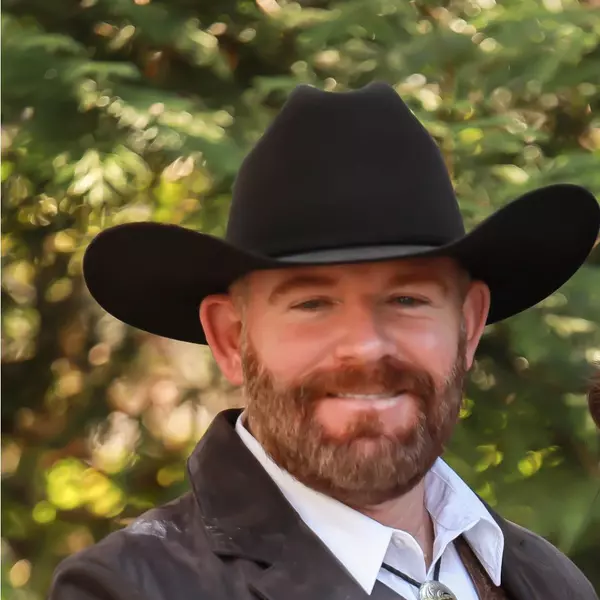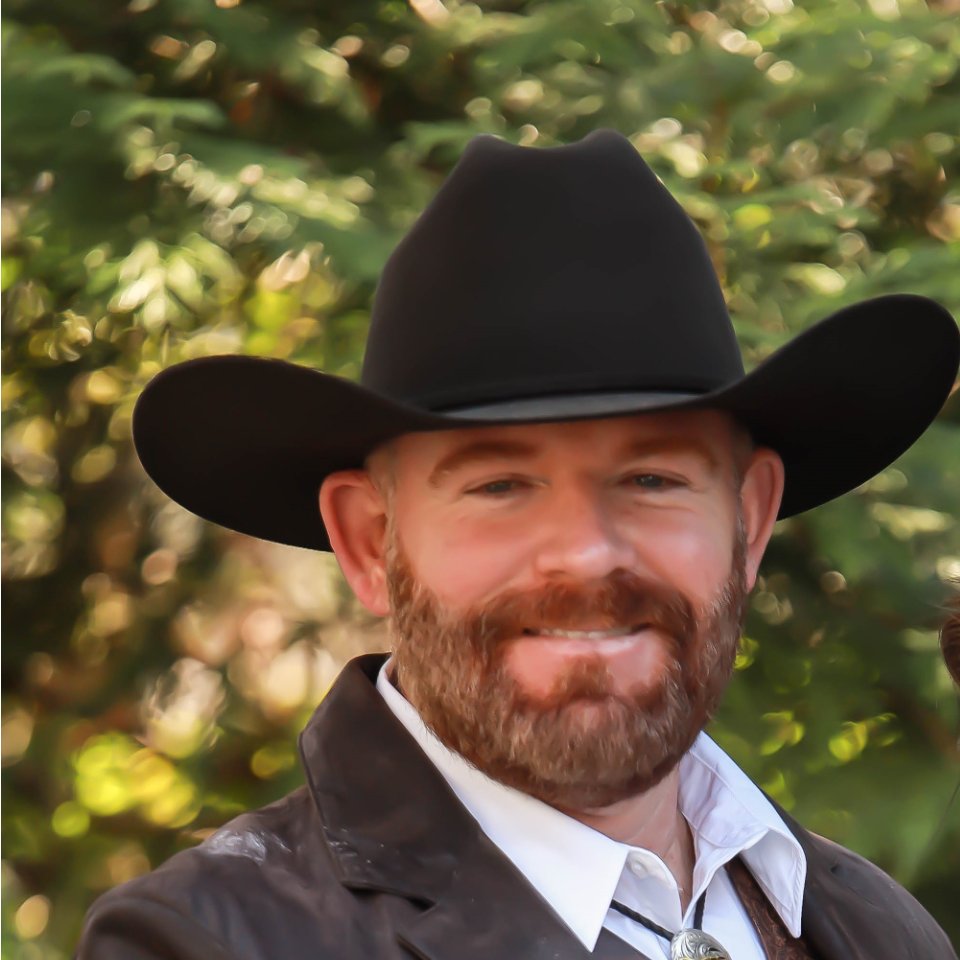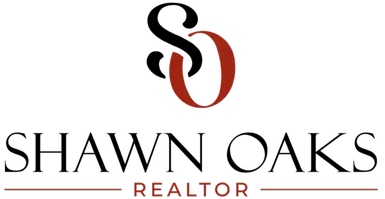
3 Beds
2 Baths
2,120 SqFt
3 Beds
2 Baths
2,120 SqFt
Key Details
Property Type Single Family Home
Sub Type Single Family Residence
Listing Status Active
Purchase Type For Sale
Square Footage 2,120 sqft
Price per Sqft $330
Subdivision Lyn Ross Manor
MLS Listing ID 709292
Style Ranch,Traditional
Bedrooms 3
Full Baths 2
Annual Tax Amount $303
Lot Size 3,005 Sqft
Acres 0.07
Lot Dimensions 0.07
Property Sub-Type Single Family Residence
Source Lakeway Area Association of REALTORS®
Property Description
Quality-built by Tillman Contracting, this stunning new home offers 2,120 finished square feet all on one level, plus over 3,000 unfinished square feet for future expansion. The open floor plan features high ceilings, a split bedroom design, and a beautiful kitchen with granite countertops and plenty of cabinet space.
Enjoy 3 spacious bedrooms, 2 full baths, and an unfinished bonus room over the 25x25 main-level garage. The full unfinished basement (2,120 sq. ft.) is already roughed in for a future bathroom, includes a 3rd garage, and features lots of windows for natural light. Located in an established West Morristown subdivision, this home blends craftsmanship, space, and location perfectly.
Built with quality and attention to detail — come see the difference Tillman Contracting makes!
Location
State TN
County Hamblen
Community Lyn Ross Manor
Direction From Morristown head west on AJ Hwy, right on Economy Rd, right on Forest Dr, left on Cardinal Dr, home on the left.
Rooms
Basement Block, Daylight, Full, Unfinished, Walk-Out Access, Walk-Up Access
Interior
Interior Features Eat-in Kitchen, Breakfast Bar, Ceiling Fan(s), Double Vanity, Entrance Foyer, Granite Counters, High Ceilings, Kitchen Island, Pantry, Recessed Lighting, Solid Surface Counters, Walk-In Closet(s), See Remarks
Heating Central, Electric, Heat Pump
Cooling Central Air, Electric, Heat Pump
Fireplaces Type Great Room
Fireplace Yes
Window Features Double Pane Windows,Tilt Windows,Vinyl Frames
Exterior
Exterior Feature Private Entrance, Rain Gutters
Garage Spaces 3.0
Utilities Available Cable Available, Electricity Connected, Natural Gas Available, Sewer Connected, Water Connected, Cable Internet, Fiber Internet
Roof Type Asphalt,Shingle
Porch Covered, Deck, Patio, Porch, Rear Porch
Total Parking Spaces 3
Garage Yes
Building
Lot Description Cleared, Gentle Sloping, Level
Foundation Block
Water Public
Architectural Style Ranch, Traditional
Structure Type See Remarks
New Construction Yes
Others
Senior Community No
Tax ID 020.00
Special Listing Condition Standard
GET MORE INFORMATION

REALTOR® | Lic# 348922






