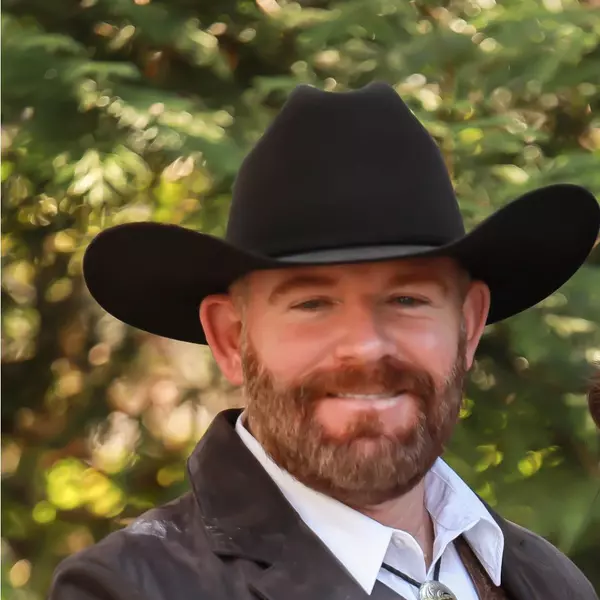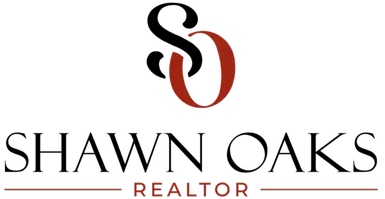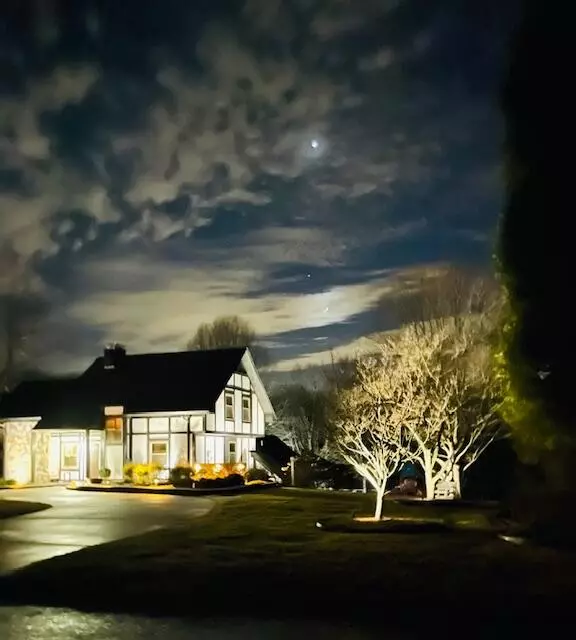
3 Beds
4 Baths
3,309 SqFt
3 Beds
4 Baths
3,309 SqFt
Key Details
Property Type Single Family Home
Sub Type Single Family Residence
Listing Status Pending
Purchase Type For Sale
Square Footage 3,309 sqft
Price per Sqft $237
MLS Listing ID 709209
Style Tudor
Bedrooms 3
Full Baths 3
Half Baths 1
Year Built 1981
Annual Tax Amount $1,217
Lot Size 2.200 Acres
Acres 2.2
Lot Dimensions 2.2
Property Sub-Type Single Family Residence
Source Lakeway Area Association of REALTORS®
Property Description
Location
State TN
County Jefferson
Direction From I-40, take exit 417. Go north on TN-92N approximately 8.6 miles. Use left two lanes to turn left onto US-11E South. Continue approximately 1.3 miles, turn right onto TN-92N. Stay on TN-92N for approximately 1.4 miles, turn left onto Groseclose Road. Turn right onto Woodpointe Drive, follow .2 miles to Paul Drive. Turn right. Home will be on left side approximately .2 miles.
Rooms
Basement Bath/Stubbed, Daylight, Exterior Entry, Finished, Full, Interior Entry, Walk-Out Access, Walk-Up Access
Interior
Interior Features Bar, Bookcases, Built-in Features, Cathedral Ceiling(s), Ceiling Fan(s), Chandelier, Double Vanity, Entrance Foyer, Granite Counters, High Ceilings, His and Hers Closets, Natural Woodwork, Pantry, Recessed Lighting, Storage, Walk-In Closet(s)
Heating Central, Fireplace(s)
Cooling Ceiling Fan(s), Central Air, Ductless, ENERGY STAR Qualified Equipment, Gas, Heat Pump, Multi Units
Fireplaces Type Gas Log, Living Room
Fireplace Yes
Window Features Aluminum Frames,Blinds,Double Pane Windows,Insulated Windows,Plantation Shutters,Screens,Shades,Solar Screens,Tilt Windows,Tinted Windows,Wood Frames
Exterior
Exterior Feature Awning(s), Fire Pit, Playground, Private Entrance, Rain Gutters
Garage Spaces 4.0
Utilities Available Cable Available, Cable Connected, Electricity Connected, Natural Gas Connected, Water Available, Water Connected, Unknown Internet
Amenities Available Laundry
Roof Type Asphalt,Fiberglass,Shingle
Porch Awning(s), Composite, Covered, Deck, Front Porch, Porch, Rear Porch, Side Porch, Terrace
Total Parking Spaces 4
Garage Yes
Building
Lot Description Back Yard, Front Yard, Garden, Gentle Sloping, Irregular Lot, Landscaped, Paved, Private, Rolling Slope, Secluded, Split Possible, Wooded
Foundation Combination
Water Public
Architectural Style Tudor
Structure Type Stone,Stucco
New Construction No
Others
Senior Community No
Tax ID 014P B 010 00
GET MORE INFORMATION

REALTOR® | Lic# 348922






