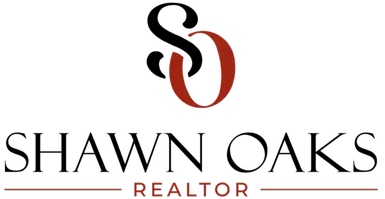
6 Beds
7 Baths
6,432 SqFt
6 Beds
7 Baths
6,432 SqFt
Key Details
Property Type Single Family Home
Sub Type Single Family Residence
Listing Status Active
Purchase Type For Sale
Square Footage 6,432 sqft
Price per Sqft $97
MLS Listing ID 709147
Style Traditional
Bedrooms 6
Full Baths 6
Half Baths 1
Year Built 2015
Annual Tax Amount $4,487
Lot Size 0.480 Acres
Acres 0.48
Lot Dimensions 0.48
Property Sub-Type Single Family Residence
Source Lakeway Area Association of REALTORS®
Property Description
Welcome to this exceptional 6-bedroom, 6.5-bathroom brick home in the heart of Kingsport, offering four spacious levels of beautifully updated living space and unmatched flexibility for families, guests, or multi-generational living.
Built in 2015 and renovated in 2024, this remarkable home blends modern updates with timeless design. Recent upgrades include all-new electrical and plumbing systems, newly-installed dual HVAC systems, new windows, new pool pump, brand new stainless steel kitchen appliance package, all new luxury vinyl plank flooring on multiple levels, and updated lighting fixtures and smart home features —making this property truly move-in ready.
The main level features rich hardwood floors, 9-foot ceilings, and elegant crown molding. This spacious level includes a formal living room and a warm, inviting family room with a brick gas-log fireplace with custom wormy chestnut mantle. The kitchen is designed for both style and functionality, offering granite countertops, a large pantry, and brand new stainless steel appliances. Just off the kitchen is a massive heated and cooled addition, perfect for a spacious dining room or great room. A large main level laundry room includes newer front-loading LG and Samsung washer and dryer and a convenient half-bath. The main-level primary suite includes a luxurious en-suite bath with soaking tub, walk-in shower, and oversized walk-in closet. A second bedroom and full hall bathroom complete this level.
Upstairs, you'll find a grand living space with vaulted ceilings, boasting a large living room, a quiet sitting area, a loft-style bedroom, and another primary suite with a garden tub, double vanity, and walk-in closet. This level also includes an office and a generous storage room.
The lower level offers two additional bedrooms, two full bathrooms (including one en-suite), a sitting room or office, and an abundance of storage.
Below the lower level is the partially finished walk-out basement with 12'' thick poured concrete walls, offering potential for multiple additional rooms. This level already includes the home's 6th full bathroom, with all fixtures and plumbing in place—ideal for future expansion or a full guest suite.
Outdoor living is a dream with a heated 28x40 inground pool, multi-level decks, a fenced yard, a new 12x18 storage building, and a fully equipped outdoor kitchen on the covered patio—featuring a built-in grill, electric range, sink, and mini fridge—perfect for poolside entertaining.
Additional features include:
Smart home security system
Electric front gate and exceptional curb appeal
2-car main-level garage + 2-car carport
Flexible living areas ideal for in-laws or guests
All appliances included
Offering space, quality, and versatility, this Kingsport home is truly one-of-a-kind. Schedule your private showing today and experience everything this extraordinary property has to offer.
Location
State TN
County Sullivan
Community Other
Direction From I-81, Exit 57B for I-26 W/US-23 N towards Kingsport. Exit TN-36/Lynn Garden Dr. and turn right. Pass McDonald's and turn left onto Mullins St, and left onto Van Oaks Dr. to property on left.
Rooms
Basement Bath/Stubbed, Concrete, Full, Partially Finished, Walk-Out Access
Interior
Interior Features Ceiling Fan(s), Crown Molding, Double Vanity, Granite Counters, High Ceilings, High Speed Internet, In-Law Floorplan, Pantry, Primary Downstairs, Recessed Lighting, Smart Camera(s)/Recording, Smart Home, Smart Thermostat, Soaking Tub, Storage, Vaulted Ceiling(s), Walk-In Closet(s), Whirlpool Tub
Heating Central, Heat Pump, Other
Cooling Central Air, Heat Pump
Fireplaces Type Den
Fireplace Yes
Exterior
Exterior Feature Outdoor Grill, Outdoor Kitchen, Rain Gutters, Storage
Garage Spaces 2.0
Roof Type Asphalt,Shingle
Porch Covered, Deck, Front Porch, Patio, Porch, Rear Porch
Total Parking Spaces 2
Garage Yes
Building
Lot Description Back Yard, Front Yard, Gentle Sloping, Landscaped, Rolling Slope
Water Public
Architectural Style Traditional
Structure Type Brick,Vinyl Siding
New Construction No
Others
Senior Community No
Tax ID 030H A 01750 000
GET MORE INFORMATION

REALTOR® | Lic# 348922






