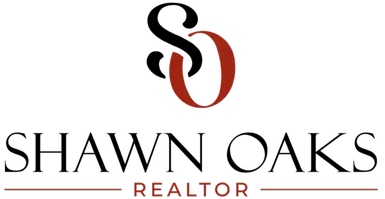
3 Beds
3 Baths
2,268 SqFt
3 Beds
3 Baths
2,268 SqFt
Key Details
Property Type Single Family Home
Sub Type Single Family Residence
Listing Status Active
Purchase Type For Sale
Square Footage 2,268 sqft
Price per Sqft $154
Subdivision Sherwood Estate
MLS Listing ID 709109
Bedrooms 3
Full Baths 3
Year Built 1976
Annual Tax Amount $673
Lot Size 0.350 Acres
Acres 0.35
Lot Dimensions 0.35
Property Sub-Type Single Family Residence
Source Lakeway Area Association of REALTORS®
Property Description
Welcome to this beautifully remodeled 3-bedroom, 3-bath home sitting on 0.35 acres with mature trees in a peaceful country setting. Every detail has been professionally renovated, offering modern updates with timeless charm.
The main level features new insulated windows, fresh sheetrock and insulation, new doors, LVP flooring throughout, and cozy new carpet in the guest bedrooms. A stunning brick wood-burning fireplace creates a warm focal point for the living room.
The kitchen is a showstopper, boasting custom ceiling-height cabinetry, granite countertops, new appliances, and a stylish tile backsplash that even trims the window. A spacious laundry room continues the custom touches with new cabinets and granite.
The bathrooms have been completely redone— the brand-new primary bath offers a custom tile shower, new floors, and granite-topped vanity. The guest bath is equally impressive with tile tub surround, new flooring, and granite vanity.
Downstairs, the basement provides endless possibilities. One side includes a full bath, wood-burning stove, and plumbing for a future kitchen, while the other side offers a garage door and ample storage.
Additional updates include all new recessed lighting, ceiling fans, electrical outlets/switches, fixtures, and fresh paint throughout.
What truly sets this home apart is the quality of craftsmanship. This is not your average remodel—every finish, fixture, and detail has been completed with care, making this home unlike any other on the market.
This is truly a move-in-ready home with professional attention to detail at every turn. Don't miss your chance to see it—schedule your showing today!
Location
State TN
County Hamblen
Community Sherwood Estate
Direction Head east on Morris Blvd, Turn right onto Carroll Rd, 1744 will be on the right.
Rooms
Basement Block, Partially Finished, Unfinished
Interior
Interior Features Built-in Features, Ceiling Fan(s), Granite Counters, Recessed Lighting
Heating Central, Electric, Fireplace(s), Heat Pump
Cooling Ceiling Fan(s), Central Air, Electric
Fireplaces Type Living Room, Metal, Wood Burning, Wood Burning Stove
Fireplace Yes
Window Features Insulated Windows
Exterior
Exterior Feature Rain Gutters
Garage Spaces 1.0
Utilities Available Electricity Connected, Water Connected
Roof Type Asphalt
Total Parking Spaces 1
Garage Yes
Building
Lot Description Back Yard, Gentle Sloping
Foundation Block
Water Public
Structure Type Brick,Vinyl Siding
New Construction No
Others
Senior Community No
Tax ID 013.00
GET MORE INFORMATION

REALTOR® | Lic# 348922






