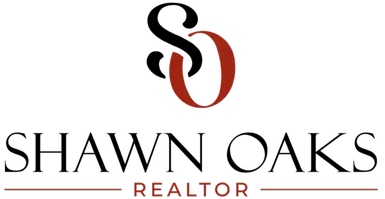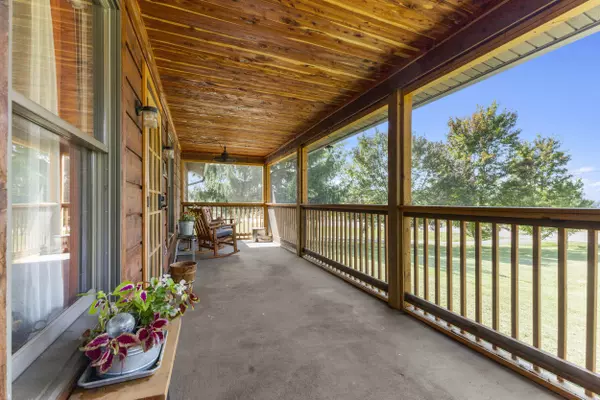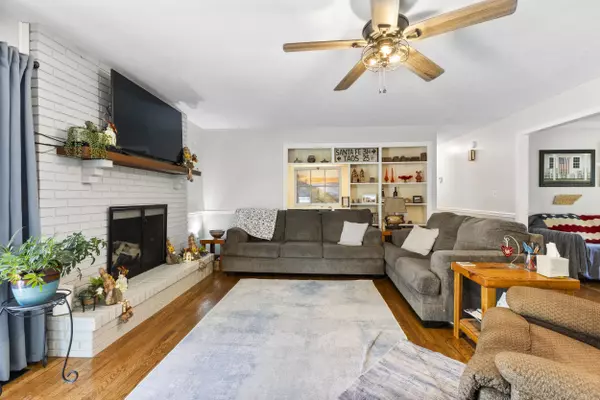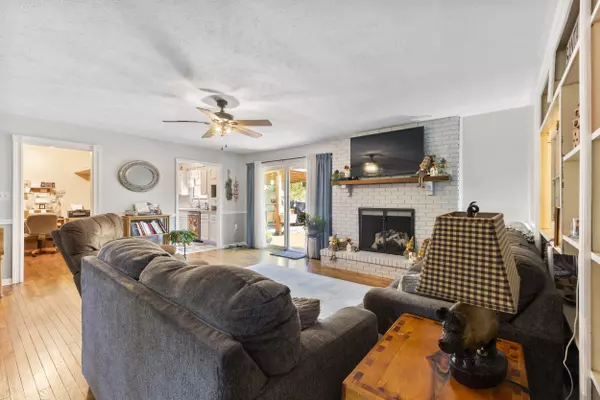
2 Beds
2 Baths
1,524 SqFt
2 Beds
2 Baths
1,524 SqFt
Key Details
Property Type Single Family Home
Sub Type Single Family Residence
Listing Status Active
Purchase Type For Sale
Square Footage 1,524 sqft
Price per Sqft $239
MLS Listing ID 709063
Style Ranch
Bedrooms 2
Full Baths 2
Year Built 1988
Annual Tax Amount $1,034
Lot Size 1.090 Acres
Acres 1.09
Lot Dimensions 1.09
Property Sub-Type Single Family Residence
Source Lakeway Area Association of REALTORS®
Property Description
Wow ~ Updated home in Whitesburg.
2 bedroom 2 bath This place boasts 1524 sqft and features a one-car garage on the main level, plus a full unfinished basement with another one-car garage below 1380 sqft. Chill out on the front screened-in porch with its cedar ceilings. There are plenty of updates, including a security screen door, insulated garage doors, two new sliding doors, a covered BBQ area, a screened gazebo on the back deck, a hot tub, a Chain link fence, and a greenhouse. In the kitchen, you'll find a new farmhouse sink with stone countertops and a backsplash, new tile floors, a new utility sink, and more stone countertops. The master bedroom has fresh carpet, and the master bath has been remodeled with a new floor, a walk-in shower, a tub, and a toilet. The guest bath features a new shower and toilet as well. There's a new water heater and new Pex plumbing lines throughout the home. Kitchen appliances and the washer and dryer are all less than three years old. The gas logs with remote are less than a year old. The home is sitting on 1.09 acres and 30 Amp RV hook up. It's a fantastic location—country living at its finest! New listing Hamblen County Tennessee
Buyer to verify all information ~
Call to tour home ~ Bring offers
Location
State TN
County Hamblen
Direction Highway 11E to Right on Silver City Road to home on Left ~ See signs
Rooms
Basement Block, Partial, Unfinished, Walk-Out Access, Walk-Up Access
Interior
Heating Electric, Heat Pump
Cooling Central Air, Electric, Heat Pump
Fireplaces Type Gas Log, Living Room, Metal, Ventless
Fireplace Yes
Window Features Metal Frames
Exterior
Exterior Feature RV Hookup
Garage Spaces 2.0
Utilities Available Electricity Connected, Propane, Water Connected, Fiber Internet
Roof Type Asphalt
Porch Deck, Front Porch, Screened
Total Parking Spaces 2
Garage Yes
Building
Lot Description Back Yard, Level
Foundation Block
Water Public
Architectural Style Ranch
Structure Type Block,Brick,Cedar,Vinyl Siding
New Construction No
Others
Senior Community No
Tax ID 020 04400 000
GET MORE INFORMATION

REALTOR® | Lic# 348922






