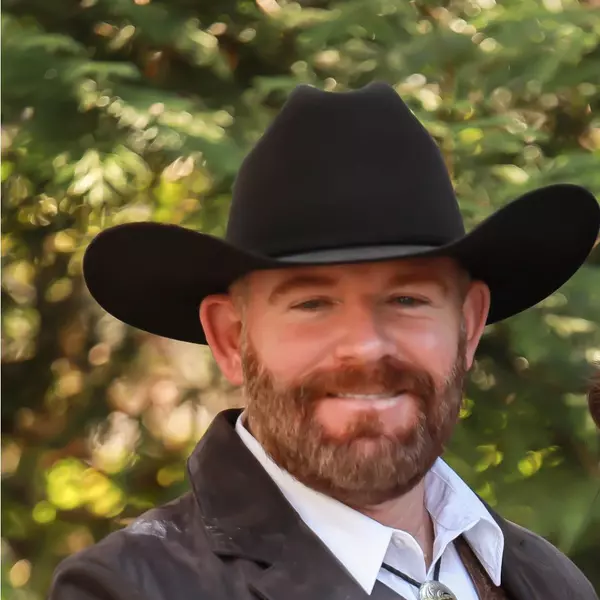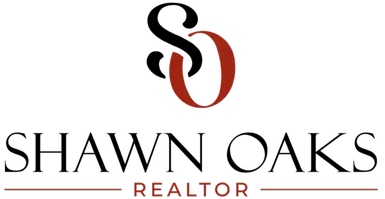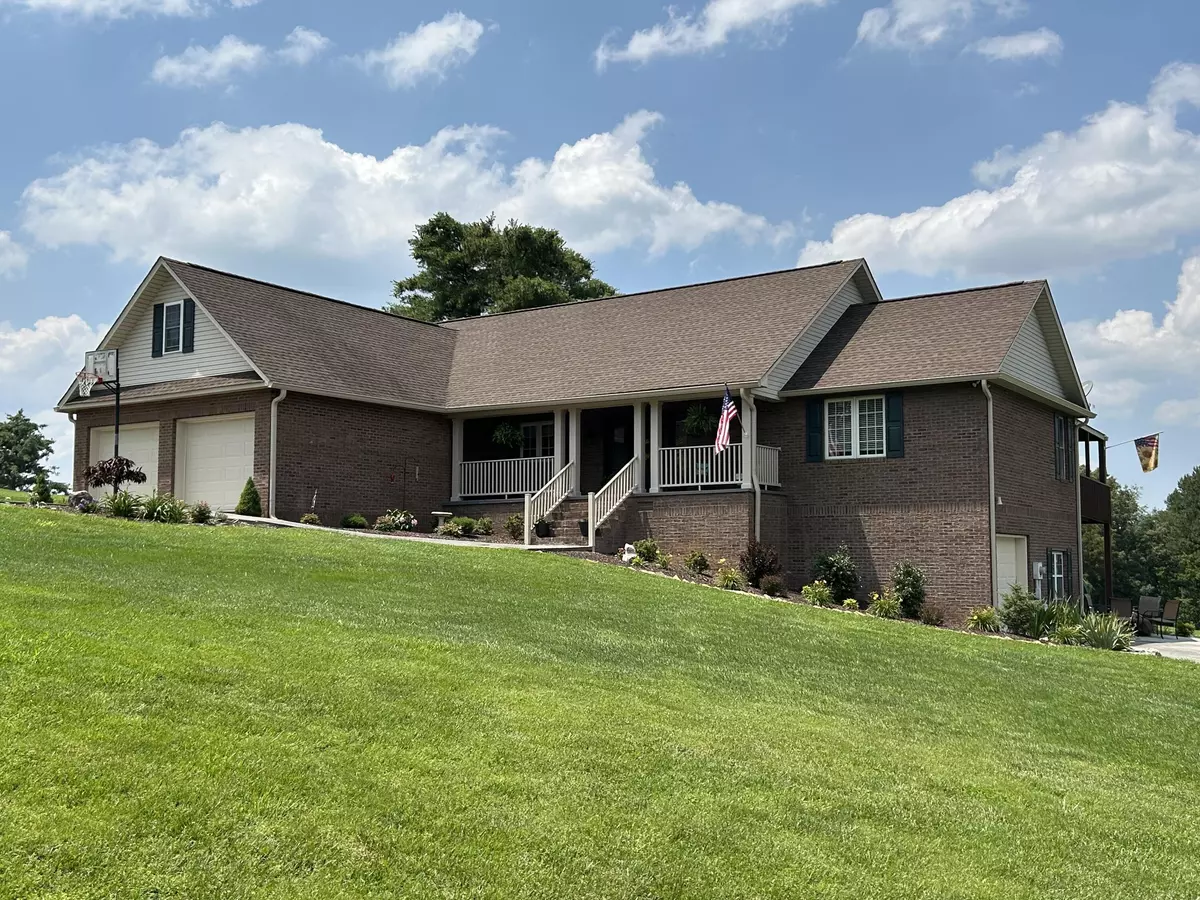
3 Beds
3 Baths
3,500 SqFt
3 Beds
3 Baths
3,500 SqFt
Key Details
Property Type Single Family Home
Sub Type Single Family Residence
Listing Status Active
Purchase Type For Sale
Square Footage 3,500 sqft
Price per Sqft $178
Subdivision Dand Golf & Cc
MLS Listing ID 708985
Style Ranch
Bedrooms 3
Full Baths 2
Half Baths 1
Year Built 2002
Annual Tax Amount $2,004
Lot Size 0.600 Acres
Acres 0.6
Lot Dimensions 0.6
Property Sub-Type Single Family Residence
Source Lakeway Area Association of REALTORS®
Property Description
The main level includes a great room with living, dining and kitchen, master suite with jetted tub, shower, double vanity and walk in closet, 2 additional bedrooms and a full bath. Above the garage, you'll find a finished bonus room. The finished space downstairs is so easily accessible through a very thoughtful design, as the upstairs hall just flows right into the steps down. Once on the lower level, you'll find a large den, flex space with small kitchenette, additional room with closet, a half bath, an office, large storage room plus an additional garage area with storage.
The home offers a main level and lower driveway for plenty of parking. There are several trees including an apple and cherry. All of the landscaping was refreshed 2 years ago as well. It's really a beautiful yard.
If you love golf, need a lot of room for family or enjoy great views (or a combination of the three, check this home out today! (Owner/agent)
(Some items in the home will be available for sale, including the dining room table, lawn mower and golf cart.)
Seller will consider a lease/purchase option as well.
Location
State TN
County Jefferson
Community Dand Golf & Cc
Direction From Dandridge, take Valley Home Road to right onto Stonewall Jackson Drive, then right on Battlefield Drive, home at top of hill. SOP
Rooms
Basement Block, Finished, Full, Interior Entry, Storage Space, Unfinished, Walk-Out Access
Interior
Interior Features Built-in Features, Cathedral Ceiling(s), Ceiling Fan(s), Crown Molding, Double Vanity, Entrance Foyer, Granite Counters, High Ceilings, High Speed Internet, Soaking Tub, Solid Surface Counters, Storage, Walk-In Closet(s), Whirlpool Tub
Heating Electric, Heat Pump
Cooling Ceiling Fan(s), Electric, Heat Pump
Fireplace No
Window Features Double Pane Windows,Screens,Tilt Windows
Exterior
Exterior Feature Rain Gutters, Storage
Garage Spaces 3.0
Utilities Available Cable Available, Electricity Connected, Natural Gas Connected, Underground Utilities, Cable Internet, Fiber Internet
Roof Type Shingle
Porch Covered, Deck, Front Porch, Porch
Total Parking Spaces 3
Garage Yes
Building
Lot Description Gentle Sloping, On Golf Course, Rolling Slope
Foundation Block, Brick/Mortar
Water Public
Architectural Style Ranch
Structure Type Block,Brick,Vinyl Siding
New Construction No
Schools
High Schools Jefferson
Others
Senior Community No
Tax ID 58L A 32
GET MORE INFORMATION

REALTOR® | Lic# 348922






