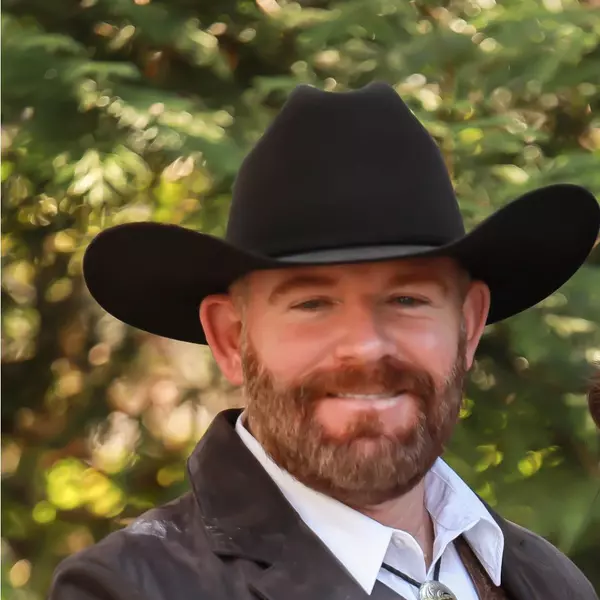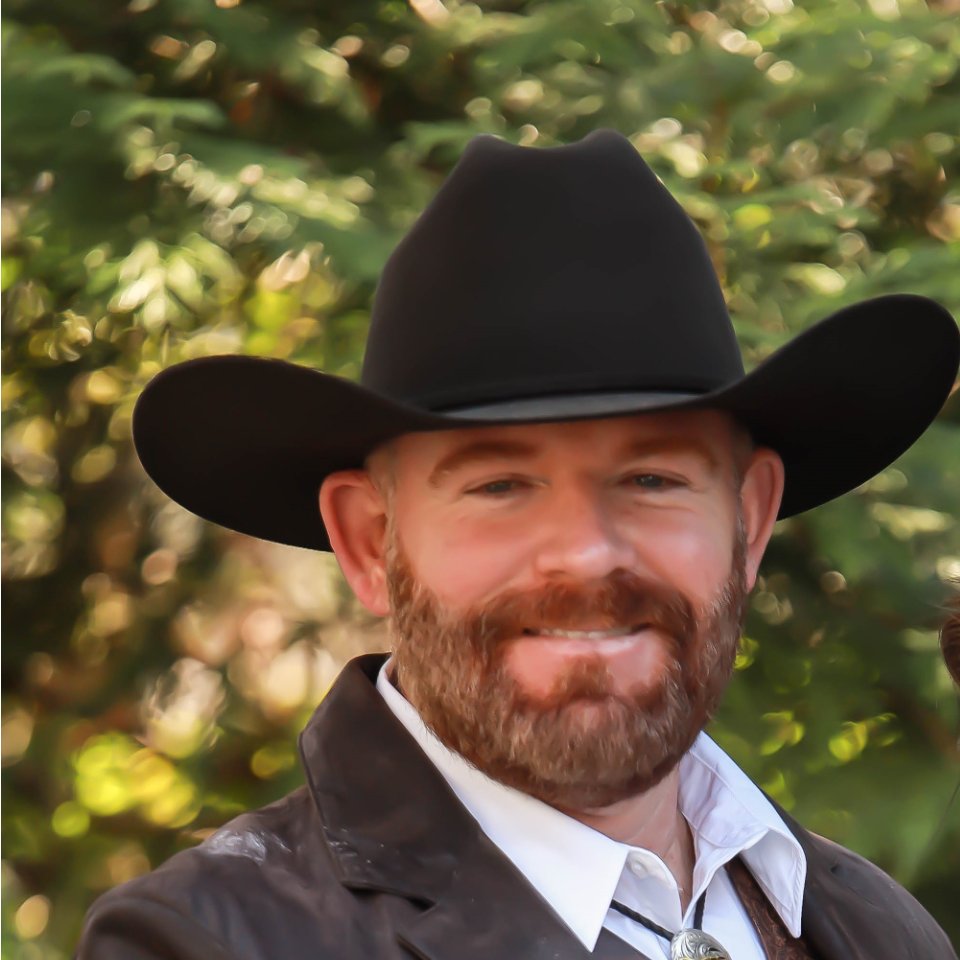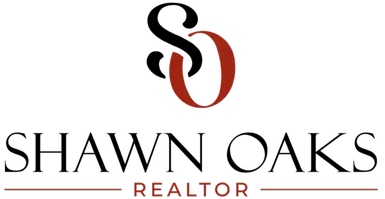
4 Beds
3 Baths
2,872 SqFt
4 Beds
3 Baths
2,872 SqFt
Key Details
Property Type Single Family Home
Sub Type Single Family Residence
Listing Status Pending
Purchase Type For Sale
Square Footage 2,872 sqft
Price per Sqft $128
Subdivision Greene Meadows
MLS Listing ID 708901
Style Traditional
Bedrooms 4
Full Baths 2
Half Baths 1
HOA Fees $250
Year Built 2023
Annual Tax Amount $2,349
Lot Size 7,405 Sqft
Acres 0.17
Lot Dimensions 0.17
Property Sub-Type Single Family Residence
Source Lakeway Area Association of REALTORS®
Property Description
Welcome to this beautifully maintained 4-bedroom, 2.5-bath home offering 2,872 sq ft of thoughtfully designed living space. With an open floor plan, it's perfect for both everyday living and effortless entertaining.
The main level features a striking board and batten entry, durable LVP flooring, granite countertops, and a custom pantry with added cabinetry and counter space—ideal for extra storage and prep.
Step outside to the extended covered back patio, where you'll enjoy peaceful views of an open field and stunning East Tennessee sunrises. It's the perfect spot for your morning coffee or evening gatherings with guests.
Upstairs, you'll find a spacious loft, three generously sized bedrooms, a convenient laundry room, and a private primary suite with not one, but two closets one of which is a walk-in. Ample storage is available throughout the home, and a built-in security system offers added peace of mind.
Lovingly cared for by the current owners, who are downsizing.
Ideally located just 5 minutes from Morristown and 30 minutes from Knoxville, this home perfectly balances comfort, convenience, and charm.
Schedule your showing today—this one won't last!
Location
State TN
County Jefferson
Community Greene Meadows
Direction Take US-11E, turn right onto Lucille Ln. Go 600ft and turn left onto Evan Court. House will be in 800ft on right. Sign in yard. GPS seems to want to take you to the house on the right before Erica Dr. Go past and to the end/ round about. Blue house on the right, 2nd from the end with sign in yard.
Interior
Interior Features Double Vanity, Granite Counters, High Speed Internet, Kitchen Island, Pantry, Recessed Lighting, Smart Thermostat, Walk-In Closet(s)
Heating Electric
Cooling Ceiling Fan(s), Central Air, Electric
Fireplace No
Window Features Double Pane Windows,Insulated Windows,Window Treatments
Exterior
Exterior Feature Awning(s)
Garage Spaces 2.0
Utilities Available Cable Available, Electricity Available, Electricity Connected, Natural Gas Available, Natural Gas Connected, Sewer Available, Water Available, Water Connected
Amenities Available Laundry
Roof Type Asphalt,Shingle
Accessibility Accessible Central Living Area, Accessible Common Area, Accessible Entrance, Accessible Hallway(s), Accessible Kitchen, Accessible Stairway, Central Living Area, Common Area
Porch Awning(s), Covered, Patio
Total Parking Spaces 2
Garage Yes
Building
Lot Description Cul-De-Sac
Foundation Slab
Water Public
Architectural Style Traditional
Structure Type Vinyl Siding
New Construction No
Others
Senior Community No
Tax ID 008I J 010.00
GET MORE INFORMATION

REALTOR® | Lic# 348922






