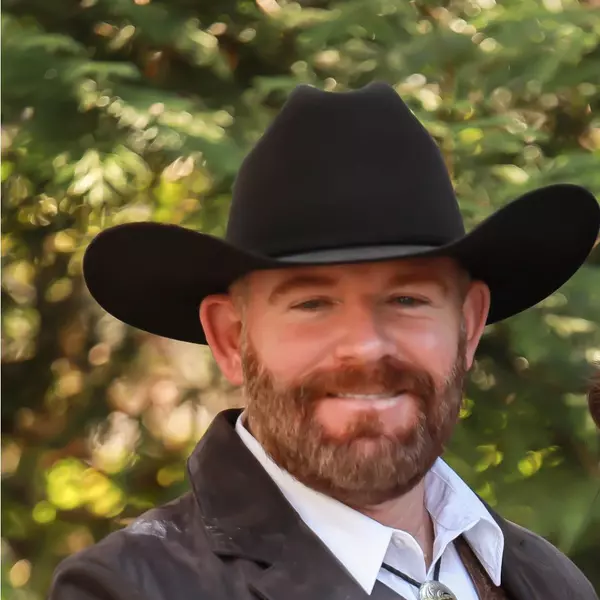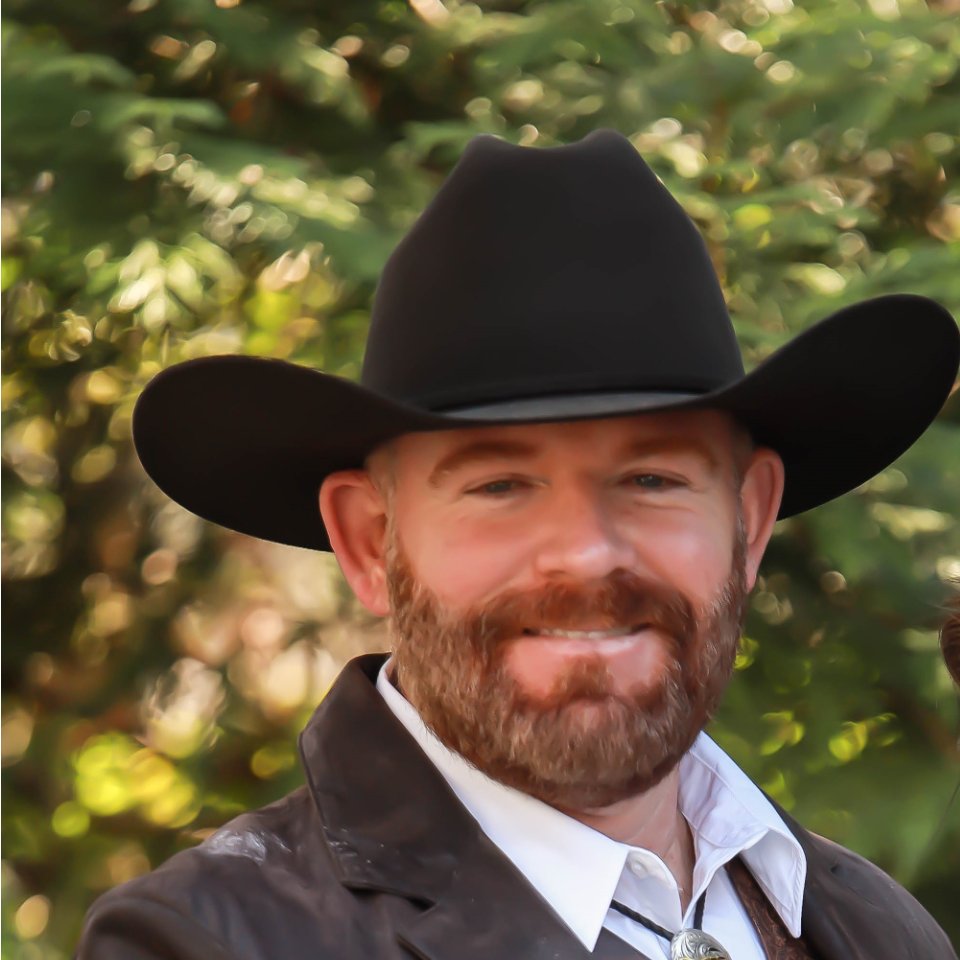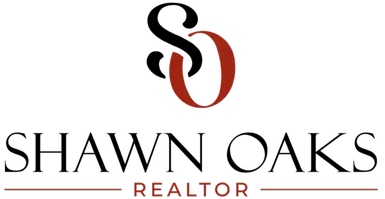
3 Beds
2 Baths
1,596 SqFt
3 Beds
2 Baths
1,596 SqFt
Key Details
Property Type Single Family Home
Sub Type Single Family Residence
Listing Status Active
Purchase Type For Sale
Square Footage 1,596 sqft
Price per Sqft $261
MLS Listing ID 708843
Style Ranch
Bedrooms 3
Full Baths 2
Year Built 2025
Annual Tax Amount $113
Lot Size 1.080 Acres
Acres 1.08
Lot Dimensions 1.08
Property Sub-Type Single Family Residence
Source Lakeway Area Association of REALTORS®
Property Description
From the large covered front porch, step into the open concept kitchen and living area, where tall vaulted ceilings, a cozy gas fireplace, and sleek quartz countertops create a warm and inviting atmosphere. The kitchen is a chef's dream, complete with solid wood, soft-close cabinets and a large pantry for ample storage.A generously sized mud room adds everyday convenience, serving as the perfect drop zone for busy lives. The bathrooms are thoughtfully designed with LED mirrors, adding a modern touch and enhanced functionality.
This is your chance to own a truly custom home in a peaceful, elevated, desirable setting.
Virtual staging used in photography. As with any real estate transactions, buyers should conduct due diligence and verify all information. Information pulled from tax records and deemed reliable but not guaranteed. Buyers are advised to verify all essential details in real estate transactions.
Location
State TN
County Cocke
Direction From Green Acres Drive follow for .3 miles turn L to Golf Club Drive follow .3 miles turn R to Golf Course Rd follow .3 miles turn R to Timber Trl follow .4 miles propery is in the center of cul de sac
Interior
Interior Features Eat-in Kitchen, Cathedral Ceiling(s), Ceiling Fan(s), Chandelier, Double Vanity, Granite Counters, High Ceilings, Kitchen Island, Open Floorplan, Pantry, Recessed Lighting, Storage, Vaulted Ceiling(s), Walk-In Closet(s)
Heating Central
Cooling Central Air
Fireplace Yes
Window Features Double Pane Windows
Exterior
Exterior Feature Lighting, Rain Gutters, Storage
Garage Spaces 2.0
Utilities Available Natural Gas Available, Sewer Connected, Underground Utilities, Water Connected
Roof Type Shingle
Accessibility Accessible Central Living Area, Accessible Doors, Accessible Hallway(s), Accessible Kitchen, Accessible Kitchen Appliances
Porch Covered, Deck, Front Porch, Porch, Rear Porch
Total Parking Spaces 2
Garage Yes
Building
Lot Description Back Yard, Cul-De-Sac, Front Yard, Level
Foundation Block
Water Public
Architectural Style Ranch
Structure Type Vertical Siding,Vinyl Siding
New Construction Yes
Others
Senior Community No
Tax ID 065J F 012.00
Special Listing Condition Standard
GET MORE INFORMATION

REALTOR® | Lic# 348922






