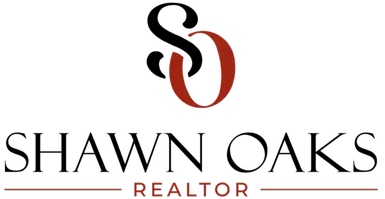3 Beds
2 Baths
1 SqFt
3 Beds
2 Baths
1 SqFt
Key Details
Property Type Single Family Home
Sub Type Single Family Residence
Listing Status Active
Purchase Type For Sale
Square Footage 1 sqft
Price per Sqft $457,900
Subdivision Wild Goose Cove
MLS Listing ID 708841
Style Ranch
Bedrooms 3
Full Baths 2
Year Built 2003
Annual Tax Amount $1,294
Lot Size 0.940 Acres
Acres 0.94
Lot Dimensions 0.94
Property Sub-Type Single Family Residence
Source Lakeway Area Association of REALTORS®
Property Description
Welcome to your future home! 🏡 This charming brick residence offers three cozy bedrooms and two modern bathrooms, nestled on a generous 0.94-acre lot with a partial fenced backyard. Perfect for those who love a blend of indoor and outdoor living, this property features two spacious storage buildings—one measuring 14x28 and the other 10x12—ideal for all your storage needs or even a workshop! 🛠️
As you approach, you'll be greeted by a long, inviting covered front porch (12x28), perfect for sipping your morning coffee or enjoying evening sunsets. ☕️🌅 Inside, the open floor plan is highlighted by elegant hickory hardwood floors, creating a seamless and warm flow throughout the home. The owner's suite is a true retreat, boasting a custom tile shower and double sinks for added convenience. 🛁
The home is designed with practicality in mind, featuring an extra-large laundry room that offers ample space for hobbies or additional storage. You'll also find a large pantry—every chef's dream! 🍽️ For those hot summer days, take a dip in the above-ground pool, offering a refreshing escape just steps from your back door. 🏊♂️
Living in this community also means access to a shared boat ramp, perfect for water enthusiasts looking to explore the nearby waters. 🚤
Location
State TN
County Jefferson
Community Wild Goose Cove
Direction Main Street in Dandridge to Terry point then left onto Sams Dr home will be on left.
Interior
Interior Features Eat-in Kitchen, Ceiling Fan(s), Double Vanity, High Ceilings, Kitchen Island, Pantry, Vaulted Ceiling(s), Walk-In Closet(s)
Heating Electric, Heat Pump
Cooling Ceiling Fan(s), Heat Pump
Fireplace No
Window Features Vinyl Frames
Exterior
Exterior Feature Rain Gutters, Smart Lock(s), Storage
Garage Spaces 2.0
Waterfront Description Lake Privileges
Roof Type Asphalt,Shingle
Porch Covered, Deck, Front Porch
Total Parking Spaces 2
Garage Yes
Building
Lot Description Level
Foundation Block
Water Public
Architectural Style Ranch
Structure Type Brick,Vinyl Siding
New Construction No
Others
Senior Community No
Tax ID 005.00
GET MORE INFORMATION
REALTOR® | Lic# 348922






