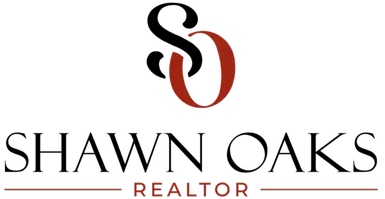
3 Beds
3 Baths
2,096 SqFt
3 Beds
3 Baths
2,096 SqFt
Key Details
Property Type Single Family Home
Sub Type Single Family Residence
Listing Status Pending
Purchase Type For Sale
Square Footage 2,096 sqft
Price per Sqft $218
Subdivision Windfield
MLS Listing ID 708838
Style Traditional
Bedrooms 3
Full Baths 2
Half Baths 1
Year Built 2007
Annual Tax Amount $1,300
Lot Size 0.660 Acres
Acres 0.66
Lot Dimensions 0.66
Property Sub-Type Single Family Residence
Source Lakeway Area Association of REALTORS®
Property Description
The master suite is conveniently located on the main level and features a well-appointed en-suite bath along with a generous walk-in closet. Upstairs, you'll find two additional bedrooms, a full bath, and a versatile bonus room that can be used as an office, playroom, or extra living space.
The full basement is already framed and ready to be finished, offering endless possibilities for additional living or recreation areas. Parking and storage are no issue with a 2-car garage on the main level and a 1-car garage in the basement.
Recent updates ensure peace of mind and added value, including a new roof (2021), replacement of one HVAC unit (2022), and all new appliances (2023).
Enjoy peaceful country views from the covered and screened-in deck, the perfect spot for morning coffee or evening relaxation. Situated on a cul-de-sac, this home offers a quiet setting while remaining just minutes from Interstate 81, making commuting and access to daily conveniences a breeze.
Don't miss your chance to own this quality home in a prime location. Call today to schedule your private showing! (Lawn is currently being treated by Lawn Doctor)
Location
State TN
County Hamblen
Community Windfield
Direction E Morris Blvd to Dover Rd. Turn left onto Stansberry Rd. Turn left onto Windfield Dr. Turn left onto Bayberry Dr. Home on the right in cul-de-sac.
Rooms
Basement Block, Concrete, Exterior Entry, Full, Interior Entry, Storage Space, Unfinished, Walk-Out Access, Walk-Up Access
Interior
Interior Features Eat-in Kitchen, Cathedral Ceiling(s), Ceiling Fan(s), Chandelier, Double Vanity, Entrance Foyer, High Ceilings, Kitchen Island, Laminate Counters, Pantry, Primary Downstairs, Storage, Walk-In Closet(s)
Heating Central, Electric, Heat Pump
Cooling Attic Fan, Central Air, Electric, ENERGY STAR Qualified Equipment, Heat Pump
Fireplace No
Window Features Blinds,Rods,Screens,Shutters
Exterior
Exterior Feature Lighting, Rain Gutters, Smart Lock(s), Storage
Garage Spaces 3.0
Utilities Available Cable Available, Electricity Connected, Underground Utilities, Water Connected, Satellite Internet
Roof Type Shingle
Porch Covered, Deck, Front Porch, Patio, Screened
Total Parking Spaces 3
Garage Yes
Building
Lot Description Back Yard, Cleared, Cul-De-Sac, Front Yard, Gentle Sloping, Landscaped, Views
Foundation Block
Water Public
Architectural Style Traditional
Structure Type Block,Brick,Frame,Vinyl Siding
New Construction No
Schools
High Schools East
Others
Senior Community No
Tax ID 035L C 02200 000
GET MORE INFORMATION

REALTOR® | Lic# 348922






