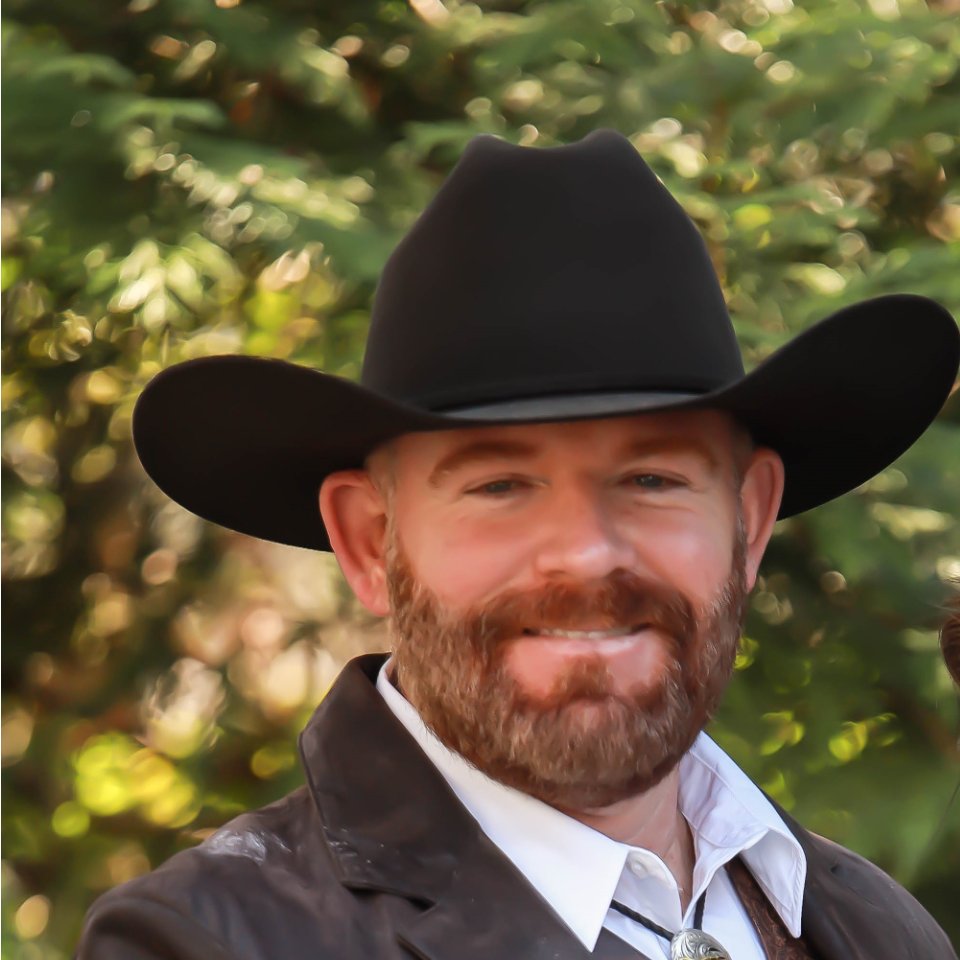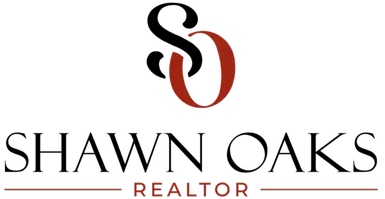
3 Beds
3 Baths
2,705 SqFt
3 Beds
3 Baths
2,705 SqFt
Key Details
Property Type Single Family Home
Sub Type Single Family Residence
Listing Status Active
Purchase Type For Sale
Square Footage 2,705 sqft
Price per Sqft $169
MLS Listing ID 708761
Bedrooms 3
Full Baths 2
Half Baths 1
Year Built 1999
Annual Tax Amount $1,299
Lot Size 2.000 Acres
Acres 2.0
Lot Dimensions 2.0
Property Sub-Type Single Family Residence
Source Lakeway Area Association of REALTORS®
Property Description
When you step inside the foyer, you will notice the beautiful marble flooring. This home features a large living room, two dining areas perfect for entertaining, and a bright, finished sunroom ideal for relaxing year-round. The interior boasts a combination of rich hardwood and tile floors, adding warmth and elegance throughout. The attached two-car garage features new epoxy flooring. The home is also equipped with a central vacuum system, adding an extra touch of convenience to your daily routine.
The primary suite includes a generously sized bedroom and a private master bathroom featuring two walk-in closets with plenty of storage space.
Whether you're hosting guests or enjoying a quiet evening at home, this property offers comfort, style, and space in equal measure.
As in any real estate transaction, the buyer should verify all information.
Location
State TN
County Cocke
Direction If coming from Hwy 25E, turn onto Lehigh Drive. In 2.6 miles, the house will be on your right. If coming from Industrial Rd, turn onto Lehigh Drive. In half a mile, the house will be on your left.
Interior
Interior Features Central Vacuum, Double Vanity, Entrance Foyer, High Ceilings, His and Hers Closets, Recessed Lighting, Soaking Tub, Walk-In Closet(s)
Heating Central, Electric, Fireplace(s)
Cooling Ceiling Fan(s), Central Air, Wall/Window Unit(s)
Fireplaces Type Living Room, Metal, Propane
Fireplace Yes
Exterior
Exterior Feature Fire Pit
Garage Spaces 2.0
Utilities Available Electricity Connected
Roof Type Asphalt
Accessibility Accessible Bedroom, Accessible Central Living Area, Accessible Common Area, Accessible Electrical and Environmental Controls, Accessible Entrance, Accessible Kitchen, Accessible Kitchen Appliances, Central Living Area, Common Area, Visitor Bathroom
Porch Front Porch, Patio
Total Parking Spaces 2
Garage Yes
Building
Lot Description Landscaped
Foundation Slab
Water Public
New Construction No
Schools
High Schools Cocke
Others
Senior Community No
Tax ID 024N A 02000 000
GET MORE INFORMATION

REALTOR® | Lic# 348922






