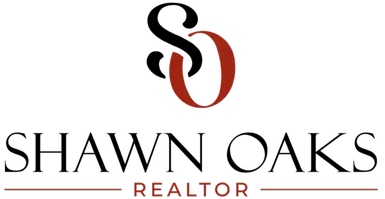2 Beds
3 Baths
1,035 SqFt
2 Beds
3 Baths
1,035 SqFt
Key Details
Property Type Single Family Home
Sub Type Single Family Residence
Listing Status Active
Purchase Type For Sale
Square Footage 1,035 sqft
Price per Sqft $265
MLS Listing ID 708751
Style Ranch
Bedrooms 2
Full Baths 2
Half Baths 1
Year Built 1968
Annual Tax Amount $557
Lot Size 0.750 Acres
Acres 0.75
Lot Dimensions 0.75
Property Sub-Type Single Family Residence
Source Lakeway Area Association of REALTORS®
Property Description
The property has been thoughtfully designed for both relaxation and practicality. A fenced-in yard provides a safe space for kids or pets to play, while a beautiful flower garden and a three-tier greenhouse cater to your green thumb. Raised garden beds are also being added at the top of the lot. For your vehicles and storage, there are two driveways, a two-car carport, and a spacious storage shed. An additional shed at the top of the greenhouse tiers is currently set up as a home gym.
Inside, you'll find a home filled with rustic wood details that create a warm, inviting atmosphere. The kitchen has been updated with new cabinets, a combination of semi-granite and butcher block countertops, and includes a dishwasher, electric range, and refrigerator. The dining room, currently used as a massage room. A portion of the front porch has been closed in , which is now being used as an office, offer flexible spaces to suit your needs.
The unique layout of this home provides privacy and convenience. Head up two stairs to a comfortable guest room with a full attached bathroom. Or, go down a level to discover the master suite, complete with its own full bathroom and a private deck and entrance. This home blends rustic charm with modern updates, making it a perfect sanctuary.
This home offers a perfect balance of country living and easy access to entertainment. It is very close to Douglas Lake, a popular spot for boating, fishing, and watersports. It's also just a short drive—around 25-30 miles—to the famous attractions of Pigeon Forge, including Dollywood and the Titanic Museum, as well as the Great Smoky Mountains National Park.
Location
State TN
County Jefferson
Direction From Exit 417, continue Tn 921 S , take US 25W S/US -70 , turn right on Burchfield Road. Approximately 1.9 miles on Burchfield the home be on your left.
Rooms
Basement Partial
Interior
Interior Features Eat-in Kitchen, Ceiling Fan(s), Kitchen Island
Heating Heat Pump
Cooling Heat Pump
Fireplaces Type Metal
Fireplace No
Exterior
Exterior Feature Garden, Rain Gutters, Storage
Utilities Available Cable Available, Electricity Connected, Water Available, Fiber Internet
Porch Covered, Front Porch, Rear Porch, Side Porch
Garage No
Building
Lot Description Garden, Gentle Sloping, Landscaped, Level
Foundation Block
Water Public
Architectural Style Ranch
Structure Type Block
New Construction No
Others
Senior Community No
Tax ID 069 033.00
GET MORE INFORMATION
REALTOR® | Lic# 348922






