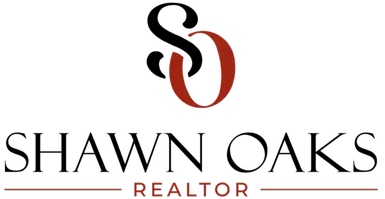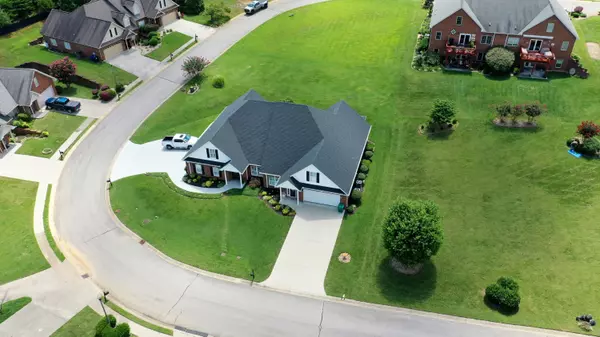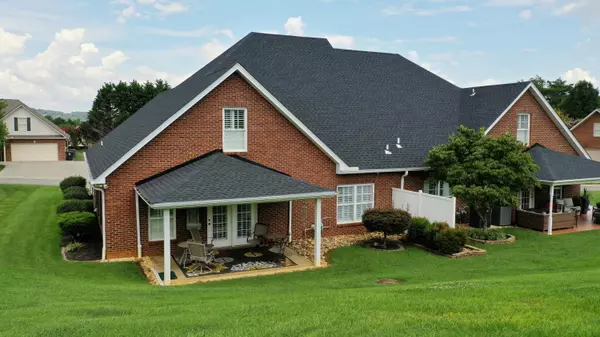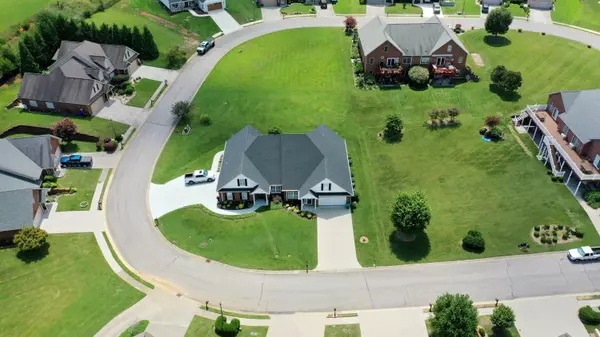
3 Beds
3 Baths
2,390 SqFt
3 Beds
3 Baths
2,390 SqFt
Key Details
Property Type Condo
Sub Type Condominium
Listing Status Pending
Purchase Type For Sale
Square Footage 2,390 sqft
Price per Sqft $166
Subdivision Lochmere
MLS Listing ID 708715
Style Ranch
Bedrooms 3
Full Baths 3
HOA Fees $500
Year Built 2007
Annual Tax Amount $1,936
Lot Size 5,662 Sqft
Acres 0.13
Lot Dimensions 0.13
Property Sub-Type Condominium
Source Lakeway Area Association of REALTORS®
Property Description
Spacious 3 Bedroom, 3 Bath Condo in Lochmere
Welcome to this beautifully maintained 3 bedroom, 3 full bath condo located in the highly sought-after Lochmere community. Featuring an open-concept floor plan, this home offers comfortable living and an easy flow throughout. The main level boasts a large master suite with a private en-suite bath, providing the perfect retreat. Upstairs, you'll find two additional bedrooms, a full bath, and a spacious storage closet.
Lochmere is a well-established development known for its low HOA fees and resort-style amenities. Residents enjoy access to a community pool, clubhouse, sports court, playground, picnic area, and a scenic lake surrounded by walking trails—all set within a peaceful, park-like setting.
Centrally located in Morristown, this home provides convenient access to shopping, dining, and recreational opportunities. Whether you're looking for comfort, community, or convenience, this condo checks all the boxes.
Call today to schedule your private showing!
Location
State TN
County Hamblen
Community Lochmere
Direction W Andrew Johnson Hwy to Walters Dr. Cross Cherokee Dr into Lochmere onto Katerina Dr. Turn right onto Lochmere Greene Dr. Turn left onto Kensington Dr then right onto Kensington Dr. Home is on the right with sign.
Interior
Interior Features Eat-in Kitchen, Breakfast Bar, Ceiling Fan(s), Double Vanity, Laminate Counters, Recessed Lighting, Walk-In Closet(s), Whirlpool Tub
Heating Electric, Fireplace(s), Heat Pump, Natural Gas
Cooling Ceiling Fan(s), Central Air, Electric
Fireplaces Type Gas Log, Living Room
Fireplace Yes
Window Features Vinyl Frames
Exterior
Exterior Feature Rain Gutters
Garage Spaces 2.0
Utilities Available Cable Available, Electricity Connected, Sewer Connected, Water Connected
Amenities Available Basketball Court, Clubhouse, Meeting Room, Picnic Area, Playground, Pool, Tennis Court(s), Trail(s)
Roof Type Asphalt,Shingle
Porch Covered, Front Porch, Patio
Total Parking Spaces 2
Garage Yes
Building
Lot Description Cleared, Landscaped, Level
Foundation Block
Water Public
Architectural Style Ranch
Structure Type Block,Brick,Frame,Vinyl Siding
New Construction No
Others
Senior Community No
Tax ID 024N F 04000 000
Virtual Tour https://my.matterport.com/show/?m=xn8PSmFYM2k
GET MORE INFORMATION

REALTOR® | Lic# 348922






