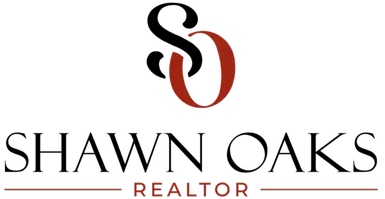5 Beds
6 Baths
7,172 SqFt
5 Beds
6 Baths
7,172 SqFt
Key Details
Property Type Single Family Home
Sub Type Single Family Residence
Listing Status Active
Purchase Type For Sale
Square Footage 7,172 sqft
Price per Sqft $488
MLS Listing ID 708636
Style A-Frame,Chalet,Traditional
Bedrooms 5
Full Baths 5
Half Baths 1
Year Built 1984
Annual Tax Amount $3,678
Lot Size 68.000 Acres
Acres 68.0
Lot Dimensions 68.0
Property Sub-Type Single Family Residence
Source Lakeway Area Association of REALTORS®
Property Description
An opportunity like this is almost impossible to find. This 68-acre unrestricted property offers unmatched privacy with over 6,400 linear feet along the main channel, year-round water, and stunning mountain views. More than 40 acres sit above the 1040 water line. Located just minutes from shopping, dining, and the interstate.
1650 Mossy Point Way, The main home spans over 7,000 sq ft with 5 bedrooms, 5.5 baths, 2 kitchens, formal dining room, 2 car garage, and multiple bonus spaces for gatherings, bunk areas, or recreation. Enjoy two screened-in porches, a hot tub, and a private dock, all positioned to take in the beautiful water and mountain views. Includes a detached 2 car garage with an unfinished studio or loft.
1644 Mossy Point Way, The second home consists of over 3,200 sq ft, set on its own private peninsula, with 3 bedrooms, 3.5 baths, a bonus room for bedroom or office, 2 kitchens (one on each floor), and a 2 car garage. There is also a newer beautiful 2 story dock with electric lift and sundeck.
Property features multiple prime building sites though out its endless privacy and seclusion. One particular beautiful sight has already been prepped and even has a well installed. Call today to check out this once in a lifetime property.
Location
State TN
County Jefferson
Direction from Gay St in downtown Dandridge, drive 1.9 miles. turn left onto Mossy Point Way and drive .8 miles on private driveway to property
Rooms
Basement Bath/Stubbed, Block, Daylight, Exterior Entry, Finished, Full, Interior Entry, Storage Space, Walk-Out Access, Walk-Up Access
Interior
Heating Central, Heat Pump
Cooling Central Air, Electric, Heat Pump
Fireplace Yes
Exterior
Exterior Feature Dock, Fire Pit, Lighting, Private Entrance
Garage Spaces 4.0
Total Parking Spaces 4
Garage Yes
Building
Architectural Style A-Frame, Chalet, Traditional
Structure Type Brick,Frame
New Construction No
Others
Senior Community No
Tax ID 077 003.03 & 077 003.01
GET MORE INFORMATION
REALTOR® | Lic# 348922






