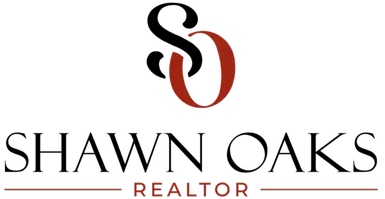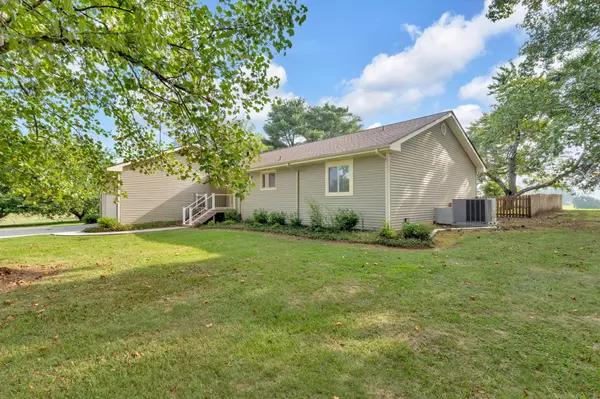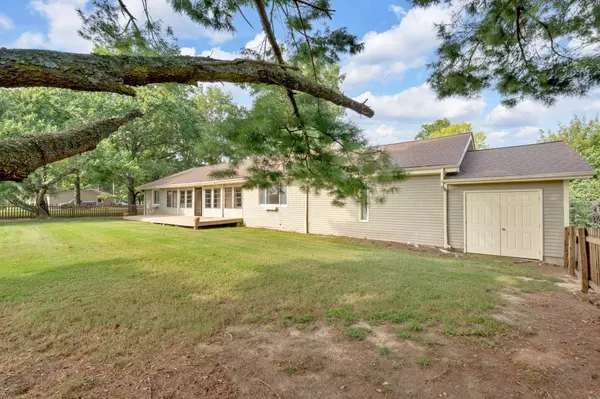
3 Beds
2 Baths
2,079 SqFt
3 Beds
2 Baths
2,079 SqFt
Key Details
Property Type Single Family Home
Sub Type Single Family Residence
Listing Status Active
Purchase Type For Sale
Square Footage 2,079 sqft
Price per Sqft $158
MLS Listing ID 708616
Bedrooms 3
Full Baths 2
Year Built 1980
Annual Tax Amount $1,623
Lot Size 0.420 Acres
Acres 0.42
Lot Dimensions 0.42
Property Sub-Type Single Family Residence
Source Lakeway Area Association of REALTORS®
Property Description
Inside, you'll find a spacious split-bedroom layout with luxury vinyl plank and tile flooring throughout. The sunroom has been completely redone, featuring brand-new flooring, fresh paint, a new fan and light fixtures, and a brand-new storm door. Three brand-new sliding glass doors flood the living areas with natural light. A large bonus room off the primary suite offers flexible space for a home office, gym, media room, or nursery.
The living area features a new fan and chandelier, adding both comfort and style. Outdoors, the upgrades continue: the back deck and fence have been repaired and freshly stained, offering a clean and inviting outdoor space. The front porch has a brand-new railing, was refinished and stained, and features new lighting fixtures. Even the shed doors, window trim, garden boxes, and front light poles have been freshly painted for a polished look across the entire property.
The entire home exterior, including the driveway and walkway, has been pressure washed for a spotless finish. With a roof less than two years old and an HVAC system under nine years old, major systems are in great shape.
Located in a quiet, no-HOA neighborhood just a short drive from the lake, this home blends peaceful living with modern updates. It's rare to find a home so thoroughly cared for—schedule your private tour today and see the difference for yourself!
Location
State TN
County Jefferson
Direction From 25E turn right onto Nina Rd 0.8mi, Turn left onto Harrison Ferry Rd 1.2mi, 626 will be on the left.
Interior
Interior Features Walk-In Closet(s)
Heating Central, Heat Pump
Cooling Ceiling Fan(s), Central Air, Electric
Fireplaces Type Living Room
Fireplace Yes
Window Features Insulated Windows
Exterior
Exterior Feature Rain Gutters
Parking Features Enclosed
Garage Spaces 2.0
Utilities Available Electricity Connected, Water Connected
Roof Type Asphalt,Tile
Porch Glass Enclosed, Rear Porch
Total Parking Spaces 2
Garage Yes
Building
Lot Description Landscaped, Level
Foundation Block
Water Public
Structure Type Vinyl Siding
New Construction No
Others
Senior Community No
Tax ID 008.00
GET MORE INFORMATION

REALTOR® | Lic# 348922






