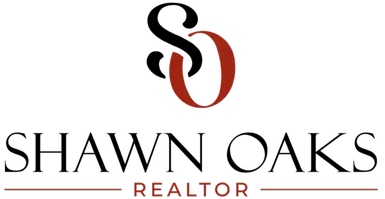
3 Beds
2 Baths
1,500 SqFt
3 Beds
2 Baths
1,500 SqFt
Key Details
Property Type Single Family Home
Sub Type Single Family Residence
Listing Status Active
Purchase Type For Sale
Square Footage 1,500 sqft
Price per Sqft $266
Subdivision Glen Del Acres
MLS Listing ID 708603
Style Contemporary
Bedrooms 3
Full Baths 2
Year Built 2025
Annual Tax Amount $79
Lot Size 0.340 Acres
Acres 0.34
Lot Dimensions 0.34
Property Sub-Type Single Family Residence
Source Lakeway Area Association of REALTORS®
Property Description
This beautiful one level home features 1,500 sq. ft. of modern style and quality craftsmanship from top to bottom. This home features 3 spacious bedrooms - 2 full baths, and luxury vinyl flooring throughout, and it combines comfort with low-maintenance living. The dream kitchen boasts sleek stainless steel appliances, granite countertops, a lovely center island, and an abundance of cabinetry—perfect for cooking and entertaining. Granite surfaces extend throughout the home for a seamless, upscale feel. The master bedroom is spacious and features a large walk-in closet along with a beautiful bathroom complete with modern plumbing fixtures and touch lighted mirrors. This home has a spacious 2 car garage. Located in one of Morristown's most desirable areas, you'll enjoy excellent school districts, quick access to the city, and the benefit of county-only taxes. Close to shopping, hospitals, and restaurants, this home is also just five minutes from the lake and within an hour of the Smoky Mountains, making it the perfect blend of convenience and leisure. Professional landscaping enhances the curb appeal, while a spacious back porch provides the ideal spot to sip your morning coffee or unwind from the day.
Call the listing agents today to schedule your own private tour.
Location
State TN
County Hamblen
Community Glen Del Acres
Direction GPS Friendly - From Morristown take 11E toward Russellville- turn L at Cedar Creek Rd - Turn R into Glen Del Acres - turn R on Mary Street - Home on R - See sign
Interior
Interior Features Ceiling Fan(s), Granite Counters, High Ceilings, Recessed Lighting, Walk-In Closet(s)
Heating Central, Electric, Heat Pump
Cooling Central Air, Electric, Heat Pump
Fireplace No
Exterior
Parking Features Asphalt
Garage Spaces 2.0
Roof Type Shingle
Porch Covered, Front Porch, Rear Porch
Total Parking Spaces 2
Garage Yes
Building
Foundation Block
Water Public
Architectural Style Contemporary
Structure Type Board & Batten Siding,Brick,Shake Siding
New Construction Yes
Schools
High Schools East
Others
Senior Community No
Tax ID 013.00
GET MORE INFORMATION

REALTOR® | Lic# 348922






