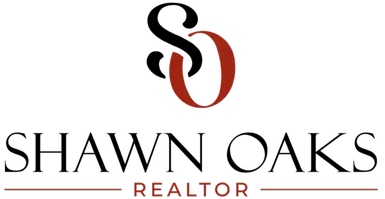
4 Beds
2 Baths
1,760 SqFt
4 Beds
2 Baths
1,760 SqFt
Key Details
Property Type Single Family Home
Sub Type Single Family Residence
Listing Status Active
Purchase Type For Sale
Square Footage 1,760 sqft
Price per Sqft $156
MLS Listing ID 708559
Bedrooms 4
Full Baths 2
Year Built 1955
Annual Tax Amount $1,346
Lot Size 0.660 Acres
Acres 0.66
Lot Dimensions 0.66
Property Sub-Type Single Family Residence
Source Lakeway Area Association of REALTORS®
Property Description
Charming 4-Bedroom Home in Beautiful Country Setting.
Welcome to this spacious and well-maintained 4-bedroom, 2-bathroom single-family home located in a peaceful country setting just moments from the interstate, offering both tranquility and convenience.
Situated on a large, flat lot, the property features two separate driveways and plenty of parking, ideal for multiple vehicles, RVs, or guests. The fully fenced backyard is perfect for pets or outdoor entertaining, as well as multiple sheds and outbuildings. The small shed is ideal for a workshop or storage. The oversized 2-car detached garage offers ample space for vehicles, tools, or hobbies. This garage has its own electrical panel and exhaust fan.
Inside, you'll find a mix of real hardwood and LVP flooring throughout, blending charm with durability. The bright and airy sunroom just off the kitchen provides the perfect spot to relax and enjoy your morning coffee or evening unwind.
The home boasts a metal roof (approx. 2 years old) and a recently replaced water heater (1 year old), a brand new dishwasher, and a central vac system, giving you peace of mind for years to come. Downstairs, enjoy over 1,000 sq ft of unfinished space ready for your vision—plus an additional finished room that is fully heated and cooled.
This home was recently inspected, and all concerns have been addressed, making it truly move-in ready.
Don't miss this opportunity to own a beautiful home in a serene location with easy access to everything you need. Call today to schedule your private showing!
Location
State TN
County Hawkins
Direction Head N on US 11-E, Turn left on N Main St in Bulls Gap (red light), Turn right on Magnolia Ave. 116 will be on the right.
Rooms
Basement Block, Partially Finished, Unfinished
Interior
Interior Features Central Vacuum
Heating Central, Electric, Heat Pump, Natural Gas
Cooling Ceiling Fan(s), Central Air, Electric
Fireplaces Type Metal
Fireplace No
Window Features Insulated Windows
Exterior
Exterior Feature Rain Gutters, Storage
Parking Features Enclosed
Garage Spaces 2.0
Utilities Available Electricity Connected, Natural Gas Connected, Sewer Connected, Water Connected
Roof Type Asphalt
Porch Front Porch, Rear Porch, Screened
Total Parking Spaces 2
Garage Yes
Building
Lot Description Landscaped, Level
Foundation Block
Water Public
Structure Type Stone,Vinyl Siding
New Construction No
Others
Senior Community No
Tax ID 016.00
GET MORE INFORMATION

REALTOR® | Lic# 348922






