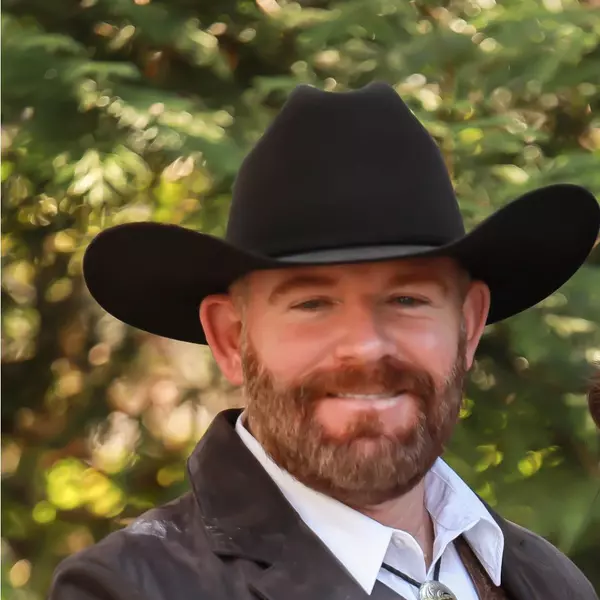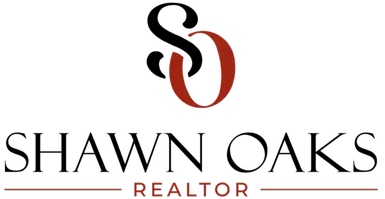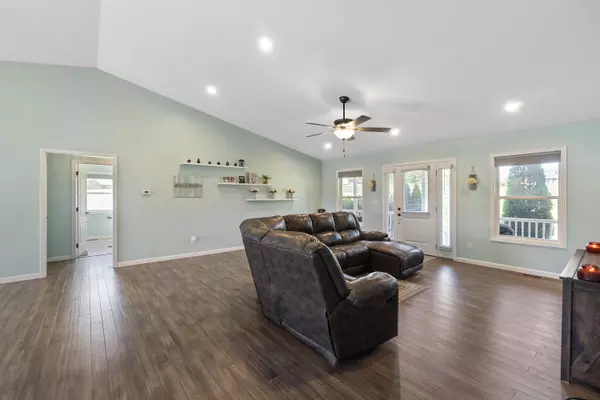
3 Beds
3 Baths
1,942 SqFt
3 Beds
3 Baths
1,942 SqFt
Key Details
Property Type Single Family Home
Sub Type Single Family Residence
Listing Status Pending
Purchase Type For Sale
Square Footage 1,942 sqft
Price per Sqft $270
MLS Listing ID 708545
Style Ranch,Traditional
Bedrooms 3
Full Baths 2
Half Baths 1
Year Built 2018
Annual Tax Amount $4,311
Lot Size 3.960 Acres
Acres 3.96
Lot Dimensions 3.96
Property Sub-Type Single Family Residence
Source Lakeway Area Association of REALTORS®
Property Description
Location
State TN
County Greene
Direction Shiloh Road to Old Shiloh Road #1575.
Rooms
Basement Block, Concrete, Full, Interior Entry, Unfinished, Walk-Out Access
Interior
Interior Features Kitchen Island, Open Floorplan, Pantry, Soaking Tub, Walk-In Closet(s)
Heating Heat Pump
Cooling Heat Pump
Fireplace No
Window Features Double Pane Windows
Exterior
Parking Features Asphalt
Garage Spaces 2.0
Utilities Available Cable Connected, Electricity Connected, Sewer Connected, Water Connected
Roof Type Composition,Shingle
Porch Covered, Front Porch, Rear Porch
Total Parking Spaces 2
Garage Yes
Building
Lot Description Level, Rolling Slope
Foundation Block
Water Public
Architectural Style Ranch, Traditional
Structure Type Block,Vinyl Siding
New Construction No
Others
Senior Community No
Tax ID 100 07474 000
Virtual Tour https://idx.paradym.com/idx/1575-Old-Shiloh-Road-Greeneville-TN-37745/4934180
GET MORE INFORMATION

REALTOR® | Lic# 348922






