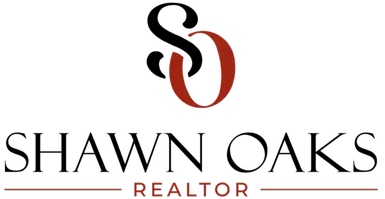4 Beds
2 Baths
1,392 SqFt
4 Beds
2 Baths
1,392 SqFt
Key Details
Property Type Single Family Home
Sub Type Single Family Residence
Listing Status Active
Purchase Type For Sale
Square Footage 1,392 sqft
Price per Sqft $204
Subdivision Summit Greene
MLS Listing ID 708530
Style Ranch
Bedrooms 4
Full Baths 2
HOA Fees $350
Year Built 2024
Annual Tax Amount $565
Lot Size 7,405 Sqft
Acres 0.17
Lot Dimensions 0.17
Property Sub-Type Single Family Residence
Source Lakeway Area Association of REALTORS®
Property Description
Conveniently located just off Highway 25 on Morristown's east end, this well-maintained four-bedroom, two-bath home offers easy access to I-81, Walters State Community College, College Square Mall, and more. Knoxville, Sevierville, and the Tri-Cities are all within an hour's drive—making day trips and commuting a breeze. Inside, you'll find an inviting open-concept layout with durable vinyl plank flooring throughout the living, dining, and kitchen areas. The kitchen boasts shaker-style cabinetry with soft-close features, updated hardware, and a pantry enhanced with added shelving for extra storage. The split-bedroom floor plan ensures privacy, with the primary suite thoughtfully separated from the secondary bedrooms. Need flexibility? One of the bedrooms could easily be used as a home office, craft room, or guest space. Central laundry and additional storage closets—also with added shelving—add to the home's practicality and convenience.
Step outside through a retractable screen door to the concrete patio, perfect for evening relaxation and enjoying the peaceful surroundings. The level yard features recently added landscaping, including young trees for future shade and curb appeal. Don't miss your chance to own this move-in ready, single-level home in a highly accessible location!
Location
State TN
County Hamblen
Community Summit Greene
Direction Highway 25 to Dalton Ford Road. Right on Nicole, left on Nicole Circle. Property on left, see sign.
Interior
Interior Features Ceiling Fan(s), Entrance Foyer, Granite Counters, Pantry, Walk-In Closet(s)
Heating Central, Electric, Heat Pump
Cooling Ceiling Fan(s), Central Air, Electric
Fireplace No
Window Features Double Pane Windows,Vinyl Frames
Exterior
Exterior Feature Rain Gutters
Garage Spaces 1.0
Utilities Available Electricity Connected, Sewer Connected, Water Connected
Amenities Available Laundry
Roof Type Asphalt,Shingle
Porch Patio
Total Parking Spaces 1
Garage Yes
Building
Lot Description City Lot, Level
Foundation Slab
Water Public
Architectural Style Ranch
Structure Type Stone Veneer,Vinyl Siding
New Construction No
Others
Senior Community No
Tax ID 025F N 01900 000
GET MORE INFORMATION
REALTOR® | Lic# 348922






