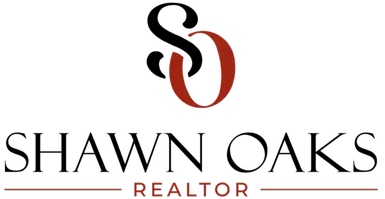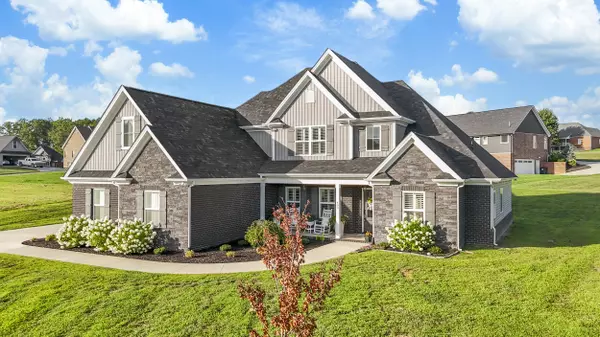4 Beds
4 Baths
2,961 SqFt
4 Beds
4 Baths
2,961 SqFt
Key Details
Property Type Single Family Home
Sub Type Single Family Residence
Listing Status Active
Purchase Type For Sale
Square Footage 2,961 sqft
Price per Sqft $244
Subdivision Hampton West
MLS Listing ID 708440
Style Contemporary
Bedrooms 4
Full Baths 3
Half Baths 1
HOA Fees $200
Year Built 2024
Annual Tax Amount $1,387
Lot Size 0.490 Acres
Acres 0.49
Lot Dimensions 0.49
Property Sub-Type Single Family Residence
Source Lakeway Area Association of REALTORS®
Property Description
The main level boasts an open-concept floorplan designed for effortless entertaining, featuring a spacious living area, a beautifully designed kitchen with a large walk-in pantry, and elegant plantation shutters throughout. The luxurious main-level primary suite offers a relaxing retreat with a spa-like en-suite complete with a soaking tub, walk-in shower, and oversized walk-in closet.
Additional highlights include a convenient main-level laundry room, an attached 3-car garage, and three generously sized bedrooms with two full baths upstairs, perfect for family or guests.
Situated just a short drive from Panther Creek State Park and Cherokee Lake, this home provides the perfect balance of peaceful living and nearby recreation. Don't miss your chance to own this exceptional home—schedule your private showing today!
Location
State TN
County Hamblen
Community Hampton West
Direction W Andrew Johnson Hwy to Hampton West Blvd. Turn left onto Berkley Dr. Turn left onto Cummings Ct. Home on the left with sign in yard.
Interior
Interior Features Eat-in Kitchen, Breakfast Bar, Ceiling Fan(s), Crown Molding, Double Vanity, Entrance Foyer, Granite Counters, High Ceilings, High Speed Internet, His and Hers Closets, Open Floorplan, Pantry, Recessed Lighting, Soaking Tub, Storage, Tray Ceiling(s), Walk-In Closet(s)
Heating Electric, Heat Pump
Cooling Central Air, Electric, Heat Pump
Fireplaces Type Living Room, Propane
Fireplace Yes
Window Features Double Pane Windows,Vinyl Frames
Exterior
Exterior Feature Rain Gutters
Garage Spaces 3.0
Utilities Available Electricity Connected, Propane, Sewer Connected, Water Connected, Fiber Internet
Roof Type Shingle
Accessibility Accessible Central Living Area, Accessible Doors, Accessible Kitchen
Porch Covered, Front Porch, Patio
Total Parking Spaces 3
Garage Yes
Building
Lot Description Back Yard, City Lot, Cleared, Cul-De-Sac, Front Yard, Landscaped
Foundation Block
Water Public
Architectural Style Contemporary
Structure Type Block,Brick,Frame,Stone,Vinyl Siding
New Construction No
Schools
High Schools West
Others
Senior Community No
Tax ID 040K G 02900 000
GET MORE INFORMATION
REALTOR® | Lic# 348922






