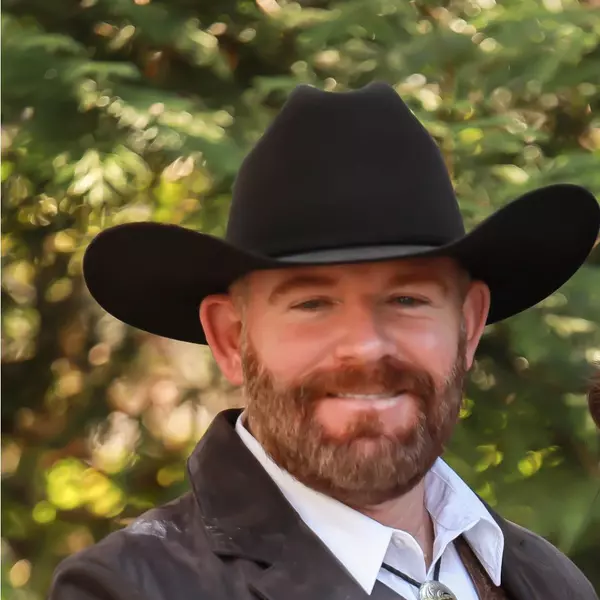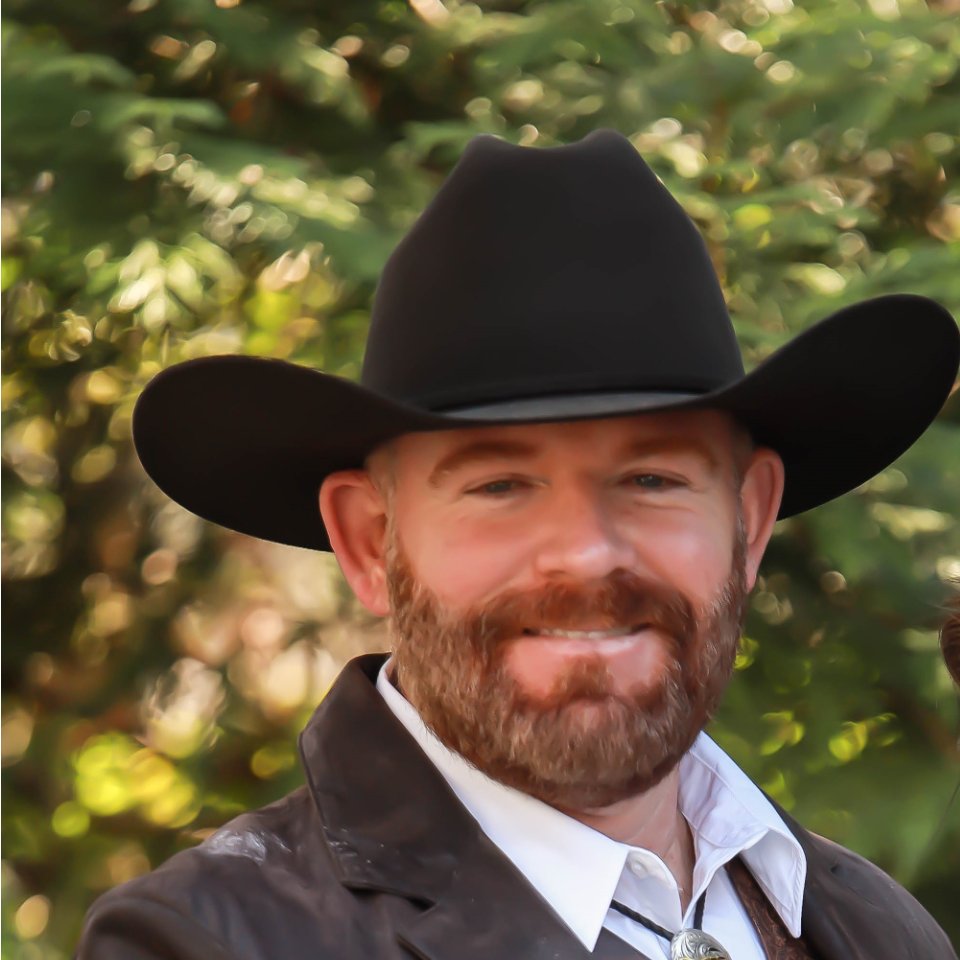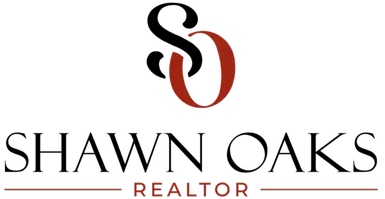
3 Beds
3 Baths
3,089 SqFt
3 Beds
3 Baths
3,089 SqFt
Key Details
Property Type Single Family Home
Sub Type Single Family Residence
Listing Status Active
Purchase Type For Sale
Square Footage 3,089 sqft
Price per Sqft $210
Subdivision Lakeland
MLS Listing ID 708421
Style Traditional
Bedrooms 3
Full Baths 3
Year Built 1982
Annual Tax Amount $2,027
Lot Size 0.790 Acres
Acres 0.79
Lot Dimensions 0.79
Property Sub-Type Single Family Residence
Source Lakeway Area Association of REALTORS®
Property Description
Don't miss this beautiful 3089-square-foot home, where the majority of the living space unfolds across the main level. The natural light and large windows make it instantly welcoming. The heart of the home is the large, open entertainment/family room, featuring gorgeous hardwood floors and a captivating stone fireplace that invites cozy evenings and lively gatherings. Floor-to-ceiling windows frame picturesque views of greenery, seamlessly blending indoor comfort with outdoor splendor.
The main level of this home features the living room, family room, kitchen, dining room, plus three generously sized bedrooms, three bathrooms, and an office. Ascend to the upper level and discover a versatile flex area. Need two offices? Check! An additional craft room? Check! Space for a workout room or extra bedroom? Check! One of the best features of this home is ALL the bonus FLEX space—additional living areas that perfectly fit all your needs for additional space and extensive storage. This whole upper level features adaptable space that can be used for a variety of purposes such as craft room, playroom, or additional bedroom. The possibilities are endless!
Outside, you will find plenty of privacy on the .79 acre lot. The multi-level back deck looks out at the lush greenery of Tennessee, while enjoying the incredible climate we have here. Neighboring homes sit a comfortable distance away, allowing for plenty of privacy. There is even a fire pit for cozy evenings.
Check out the video of this incredible home!
Nestled in the charming community of Baneberry, Tennessee, this property offers the perfect blend of natural beauty, a country setting, and the convenience of many larger towns just a few minutes away. Situated at the base of the majestic Smoky Mountains, this property boasts an abundance of wildlife and seasonal glimpses of the glistening Douglas Lake from the front of the house.
Less than an hour from Knoxville, Baneberry is renowned for its relaxed, resort-style ambiance, free from the burden of HOA fees. Just minutes from your doorstep, a TVA/TWRA public boat ramp grants access to over 30,000 acres of pristine Douglas Lake, promising endless aquatic adventures. When the mood strikes for entertainment and exploration, the vibrant attractions of Dollywood, Sevierville, Pigeon Forge, and the awe-inspiring Great Smoky Mountains National Park are less than an hour away.
Location
State TN
County Jefferson
Community Lakeland
Direction Harrison Ferry Rd into the town of Baneberry, pass the clubhouse and restaurant, first left onto E Atherson Lane, home on left. Sign in yard
Interior
Interior Features Eat-in Kitchen, Breakfast Bar, Cathedral Ceiling(s), Ceiling Fan(s), Kitchen Island, Pantry, Walk-In Closet(s)
Heating Central, Heat Pump
Cooling Ceiling Fan(s), Central Air
Fireplace Yes
Window Features Insulated Windows
Exterior
Exterior Feature Fire Pit, Lighting
Parking Features Asphalt
Garage Spaces 2.0
Utilities Available Cable Available, Electricity Connected, Natural Gas Connected, Underground Utilities, Water Connected
Roof Type Asphalt
Porch Deck
Total Parking Spaces 2
Garage Yes
Building
Lot Description Back Yard, Front Yard, Level
Water Public
Architectural Style Traditional
Structure Type Synthetic Stucco
New Construction No
Others
Senior Community No
Tax ID 061L A 00600 000
GET MORE INFORMATION

REALTOR® | Lic# 348922






