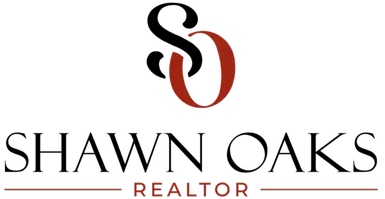3 Beds
3 Baths
2,218 SqFt
3 Beds
3 Baths
2,218 SqFt
Key Details
Property Type Single Family Home
Sub Type Single Family Residence
Listing Status Active
Purchase Type For Sale
Square Footage 2,218 sqft
Price per Sqft $215
Subdivision Lochmere
MLS Listing ID 708415
Style Traditional
Bedrooms 3
Full Baths 3
HOA Fees $500
Year Built 2025
Annual Tax Amount $189
Lot Size 6,098 Sqft
Acres 0.14
Lot Dimensions 0.14
Property Sub-Type Single Family Residence
Source Lakeway Area Association of REALTORS®
Property Description
This gorgeous home has everything you need on one level! The main level has a primary bedroom en-suite with soaking tub, tiled shower, double vanity and walk-in closet. You will also find a 2nd bedroom/home office, 2nd bath and laundry room on the main. You will love the open floor plan of the greatroom with a vaulted ceiling and gas fireplace. The kitchen includes a large island, pantry and quartz countertops. Upstairs has a loft area overlooking the greatroom, a 3rd bedroom, 3rd bath and a very spacious storage area. This quality built home has an exterior of full painted off white brick with wood accents and Anderson windows. 2 HVAC units, 2 car garage with electric car outlet.
Lochmere is a unique neighborhood offering gated amenities including a swimming pool, walking trail, fishing lake, childrens playground, tennis/pickleball/basketball court, and clubhouse. This home is conveniently located near shopping, medical, entertainment and Cherokee Lake. Call for more information and make this home yours!
(INTERIOR PHOTOS SHOWN are SIMILAR to the finished product, not actual)
Location
State TN
County Hamblen
Community Lochmere
Direction W AJ Hwy to Walters Drive. At 4-way stop continue straight into Lochmere on Katerina Drive. Turn right onto Lochmere Greene Drive, turn left onto Nicholas court and home is on the left.
Interior
Interior Features Eat-in Kitchen, Cathedral Ceiling(s), Ceiling Fan(s), Double Vanity, Entrance Foyer, High Ceilings, Kitchen Island, Pantry, Primary Downstairs, Soaking Tub, Walk-In Closet(s)
Heating Natural Gas
Cooling Ceiling Fan(s), Electric, Heat Pump
Fireplaces Type Gas Log, Great Room
Fireplace Yes
Window Features Double Pane Windows,Vinyl Frames
Exterior
Garage Spaces 2.0
Utilities Available Electricity Connected, Natural Gas Connected, Sewer Connected, Underground Utilities, Water Connected
Amenities Available Barbecue, Basketball Court, Clubhouse, Gated, Picnic Area, Playground, Pool, Tennis Court(s), Trail(s), Other
Roof Type Shingle
Porch Covered, Patio, Porch
Total Parking Spaces 2
Garage Yes
Building
Lot Description Landscaped
Foundation Slab
Water Public
Architectural Style Traditional
Structure Type Board & Batten Siding,Brick,Fiber Cement
New Construction Yes
Schools
High Schools West
Others
Senior Community No
Tax ID 027.00
GET MORE INFORMATION
REALTOR® | Lic# 348922






