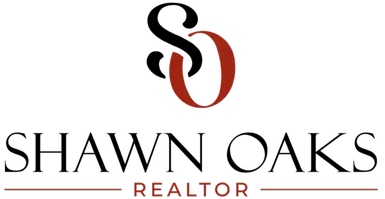3 Beds
3 Baths
1,868 SqFt
3 Beds
3 Baths
1,868 SqFt
Key Details
Property Type Single Family Home
Sub Type Single Family Residence
Listing Status Pending
Purchase Type For Sale
Square Footage 1,868 sqft
Price per Sqft $347
Subdivision Chelaque Estate
MLS Listing ID 708168
Style Log
Bedrooms 3
Full Baths 2
Half Baths 1
HOA Fees $690
Year Built 2010
Annual Tax Amount $1,665
Lot Size 0.600 Acres
Acres 0.6
Lot Dimensions 0.6
Property Sub-Type Single Family Residence
Source Lakeway Area Association of REALTORS®
Property Description
This 3-bedroom, 2.5-bath home sits on a gently sloped half-acre lot in the gated Chelaque community. Inside, the open floor plan and cathedral ceiling create a light, airy space perfect for gathering with friends or enjoying a quiet evening by the gas log fireplace. Trex decking runs the length of the home—ideal for sipping coffee while the sun rises over the lake or winding down as the sky turns to stars.
The kitchen flows seamlessly into the living and dining areas, making entertaining easy. The unfinished basement offers even more potential—already plumbed and built with poured concrete walls, it's a blank canvas for adding square footage or creating that lakeside game room or guest suite you've always wanted.
A brand-new metal roof (July 2025) adds peace of mind, and the home comes with high-speed internet available, so you can stay connected even while you're unplugging.
Located in Chelaque, a quiet, established lakefront community, this property is ideal for out-of-state buyers looking for a serene retreat that still has easy access to necessities.
If lake mornings, peaceful evenings, and a home that's as functional as it is beautiful sound like what you've been searching for, this one's worth a closer look.
Red metal roof to be put on the week of July 7th
Location
State TN
County Hawkins
Community Chelaque Estate
Direction Slate Hill Rd to JV Circle. Continue on Proffitt Ridge Road to gate. From gate go approx 1 mile and bear right on Muskogee. Go left and house is on the right.
Rooms
Basement Bath/Stubbed, Concrete, Full, Unfinished, Walk-Out Access
Interior
Interior Features Cathedral Ceiling(s), Ceiling Fan(s), Entrance Foyer, Granite Counters, High Speed Internet, Natural Woodwork, Open Floorplan, Walk-In Closet(s), Wired for Data
Heating Central, Electric
Cooling Central Air, Electric
Fireplaces Type Living Room, Metal
Fireplace Yes
Window Features Wood Frames
Exterior
Exterior Feature Dock, Rain Gutters
Utilities Available Cable Available, Electricity Connected, Fiber Internet
Amenities Available Clubhouse, Gated, RV/Boat Storage
Waterfront Description Lake,Lake Front,Lake Privileges,Marina in Community,Waterfront
Porch Covered, Deck, Porch
Garage No
Building
Lot Description Irregular Lot, Level, Sloped, Waterfront
Foundation Concrete Perimeter
Water Well
Architectural Style Log
Structure Type Concrete,Log
New Construction No
Others
Senior Community No
Tax ID 142I D 03500 000
Virtual Tour https://my.matterport.com/show/?m=WpyqFJTMrF8&brand=0
GET MORE INFORMATION
REALTOR® | Lic# 348922






