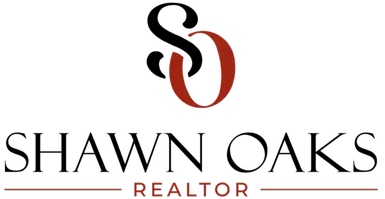3 Beds
4 Baths
2,240 SqFt
3 Beds
4 Baths
2,240 SqFt
Key Details
Property Type Single Family Home
Sub Type Single Family Residence
Listing Status Pending
Purchase Type For Sale
Square Footage 2,240 sqft
Price per Sqft $323
MLS Listing ID 708122
Bedrooms 3
Full Baths 2
Half Baths 2
Year Built 2004
Annual Tax Amount $1,474
Lot Size 1.190 Acres
Acres 1.19
Lot Dimensions 1.19
Property Sub-Type Single Family Residence
Source Lakeway Area Association of REALTORS®
Property Description
The main level features cathedral ceilings giving the space a vast open feel. Laundry on main as well, so no steps on laundry day. The primary bedroom on this level has plenty of space for your king size bed and a huge 10x15 walk in closet addition. Downstairs has a family room along with the other two bedrooms, one of which is a second large bedroom with en suite full bath. This level also has 9' ceilings, continuing with that open spacious feel. Each level has a gas fireplace for those cool nights.
The whole home has been stained this year. Home is serviced by a septic system and private well which has a UV filtration system in place. Dual zone HVAC with smart thermostat systems. Multicam security system will remain for the new owners and is easy to interface with.
Now let's talk about the reason you're here: The Lake! Deep pocket 2 car garage has space for your boat and the concrete drive goes all the way in to the lake for on site launch. Permitted dock conveys. If you would rather put in at the public launch in Dandridge it's a short drive back in town.
Come see this home soon! Call your favorite agent today to schedule a showing!
Location
State TN
County Jefferson
Direction From Downtown Dandridge, head south on Highway 92 for about 3 and 1/4 miles to a left on to Ponderosa drive. In about a half mile, take a right on to Clayton Drive. In about a half mile, turn left on to Topaz Lane. Property will be on the right just before the Cul de Sac. Look for the handsome face on the real estate sign!
Rooms
Basement Daylight, Finished, Full
Interior
Interior Features Cathedral Ceiling(s), Ceiling Fan(s), High Ceilings, High Speed Internet, Kitchen Island, Smart Camera(s)/Recording, Smart Thermostat, Stone Counters, Storage, Track Lighting, Walk-In Closet(s)
Heating Central
Cooling Central Air
Fireplaces Type Den, Living Room, Metal
Fireplace Yes
Window Features Vinyl Frames
Exterior
Exterior Feature Dock, Fire Pit, Rain Gutters
Garage Spaces 2.0
Utilities Available Propane, DSL Internet, Fiber Internet, Satellite Internet
Waterfront Description Lake,Lake Front
Roof Type Asphalt
Porch Front Porch, Rear Porch
Total Parking Spaces 2
Garage Yes
Building
Water Private, Well
Structure Type Log Siding
New Construction No
Schools
High Schools Jefferson
Others
Senior Community No
Tax ID 084J A 00800 000
GET MORE INFORMATION
REALTOR® | Lic# 348922






