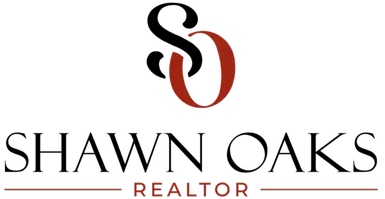3 Beds
3 Baths
1,680 SqFt
3 Beds
3 Baths
1,680 SqFt
Key Details
Property Type Single Family Home
Sub Type Single Family Residence
Listing Status Pending
Purchase Type For Sale
Square Footage 1,680 sqft
Price per Sqft $461
MLS Listing ID 708044
Style Ranch
Bedrooms 3
Full Baths 2
Half Baths 1
Year Built 2018
Annual Tax Amount $2,102
Lot Size 13.770 Acres
Acres 13.77
Lot Dimensions 13.77
Property Sub-Type Single Family Residence
Source Lakeway Area Association of REALTORS®
Property Description
Main Residence:
This 1,680 sq. ft. home features an open-concept design perfect for entertaining and everyday living. Enjoy a spacious kitchen with an oversized island and ample storage, seamlessly flowing into the living and dining areas. The thoughtful split-bedroom layout ensures privacy, with the master suite on one end featuring a walk-in closet, private garden door to the deck, and a luxurious tiled walk-in shower with built-in bench. A full-length deck offers panoramic views of the pastures and surrounding landscape - perfect for savoring your morning coffee or watching the sun rise and set. A half-basement with finished floors provides bonus space for storage or hobbies.
Guest Studio & Creative Space:
A charming 408 sq. ft. detached studio includes a galley kitchen and bath with walk-in shower. Originally designed for fiber arts and social gatherings, this flexible space is ideal as a guest suite, rental unit, art studio, office, or cozy retreat for family and friends.
Custom-Built Livestock Barn:
Built in 2015 with alpacas in mind, this versatile barn features finished living quarters complete with a bathroom and kitchenette. A separate feed/storage room includes a mop sink and washer/dryer hook-up. Multiple paddocks surround the barn, making it easily adaptable for horses, goats, or other livestock.
Historic Hay Barn & Run-In Shelter:
Adding to the property's charm, this expansive structure combines 1950s construction with remnants from an original 1800s barn. It's currently used for hay storage and livestock housing, with a spacious attached run-in shed providing excellent animal shelter.
Additional Features:
* A separate shed currently serving as a farm store and showroom
* Mature fruit trees (apple, pear, peach) and ample garden space
* Walking trail leading to a serene wooded area at the back of the property
* Expansive views from all directions, offering unmatched peace and privacy
Whether you're dreaming of starting your own hobby farm, expanding your livestock operation, or simply embracing the tranquility of country living, this one-of-a-kind property offers endless possibilities. With panoramic views, versatile outbuildings, and a landscape designed for both beauty and function, this is more than a farm - it's a lifestyle.
Location
State TN
County Jefferson
Direction From I-40 exit 417, head north on Hwy 92S. Turn left onto McGuire. Property will be about 1 mile down on your left.
Rooms
Basement Block, Concrete, Crawl Space, Daylight, Exterior Entry, Interior Entry, Partial, Storage Space, Unfinished, Walk-Out Access, Walk-Up Access
Interior
Interior Features Breakfast Bar, Cathedral Ceiling(s), Ceiling Fan(s), Kitchen Island, Laminate Counters, Natural Woodwork, Open Floorplan, Recessed Lighting
Heating Electric, Heat Pump
Cooling Ceiling Fan(s), Central Air, Electric, Wall/Window Unit(s)
Fireplaces Type Metal
Fireplace No
Window Features Double Pane Windows,Screens,Vinyl Frames
Exterior
Exterior Feature Rain Gutters
Parking Features Asphalt
Utilities Available Electricity Available, Electricity Connected, Underground Utilities, Water Available, Water Connected, Fiber Internet
Roof Type Asphalt
Porch Covered, Front Porch
Garage No
Building
Lot Description Agricultural, Corners Marked, Farm, Pasture, Sloped, Sloped Down, Views
Foundation Block, Slab
Water Public
Architectural Style Ranch
Structure Type Board & Batten Siding,Frame,Vinyl Siding
New Construction No
Others
Senior Community No
Tax ID 056 03303 000
GET MORE INFORMATION
REALTOR® | Lic# 348922






