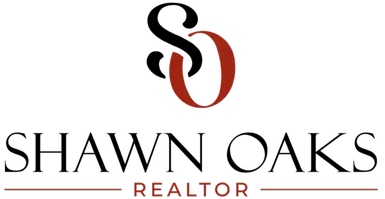3 Beds
3 Baths
2,380 SqFt
3 Beds
3 Baths
2,380 SqFt
Key Details
Property Type Single Family Home
Sub Type Single Family Residence
Listing Status Pending
Purchase Type For Sale
Square Footage 2,380 sqft
Price per Sqft $153
Subdivision Carlyles Crossing
MLS Listing ID 707907
Style Traditional
Bedrooms 3
Full Baths 2
Half Baths 1
Year Built 2006
Annual Tax Amount $844
Lot Size 0.570 Acres
Acres 0.57
Lot Dimensions 0.57
Property Sub-Type Single Family Residence
Source Lakeway Area Association of REALTORS®
Property Description
Inside, you'll find a bright living room with high ceilings that create an open and airy atmosphere. The home features 3 spacious bedrooms, bonus room, and 2.5 baths, providing ample space for family and guests. The lovely kitchen showcases stunning quartz countertops, making it a chef's delight.
The basement includes a cozy den and a dedicated office, ideal for productivity or leisure. Step outside to discover a beautiful, open flat backyard, perfect for outdoor gatherings or simply enjoying the serene surroundings.
This home is situated .57 acre and only minutes from Interstate 81!
Call to schedule a showing today! Don't miss the opportunity to make this lovely home yours!
Location
State TN
County Hamblen
Community Carlyles Crossing
Direction From TN-113 N, go 2.9 miles and turn left onto Warrensburg Rd. Go .1 miles and turn right onto Hummingbird Ln. Go .1 miles and turn left on Butterfly Ct. Go 400ft and house will be on right. Sign in yard. **Come off of exit 15 from Interstate 81 at fish hatchery and it is a quick drive also.
Rooms
Basement Concrete, Exterior Entry, Full, Interior Entry, Partially Finished
Interior
Interior Features Eat-in Kitchen, Double Vanity, High Ceilings, High Speed Internet, Kitchen Island, Natural Woodwork, Pantry, Recessed Lighting, Smart Thermostat, Solid Surface Counters, Vaulted Ceiling(s), Walk-In Closet(s), Whirlpool Tub
Heating Central, Electric, Fireplace(s)
Cooling Ceiling Fan(s), Central Air, Electric, Gas, Heat Pump
Fireplaces Type Family Room, Gas Log
Fireplace Yes
Window Features Aluminum Frames,Blinds,Double Pane Windows,Rods
Exterior
Exterior Feature Rain Gutters, Smart Lock(s)
Garage Spaces 2.0
Utilities Available Cable Available, Electricity Connected, Propane, Water Connected
Roof Type Asphalt,Shingle
Porch Composite, Covered, Deck, Porch, Rear Porch
Total Parking Spaces 2
Garage Yes
Building
Lot Description Back Yard, Corners Marked
Foundation Block
Water Public
Architectural Style Traditional
Structure Type Block,Brick,Concrete,Vinyl Siding
New Construction No
Others
Senior Community No
Tax ID 031.00
GET MORE INFORMATION
REALTOR® | Lic# 348922






