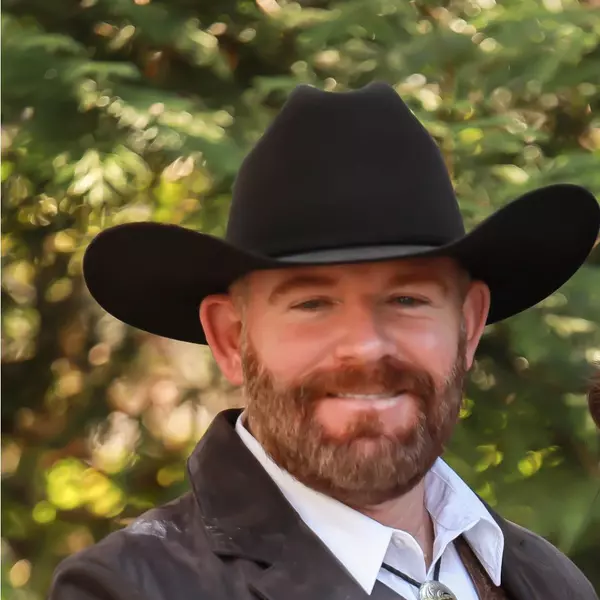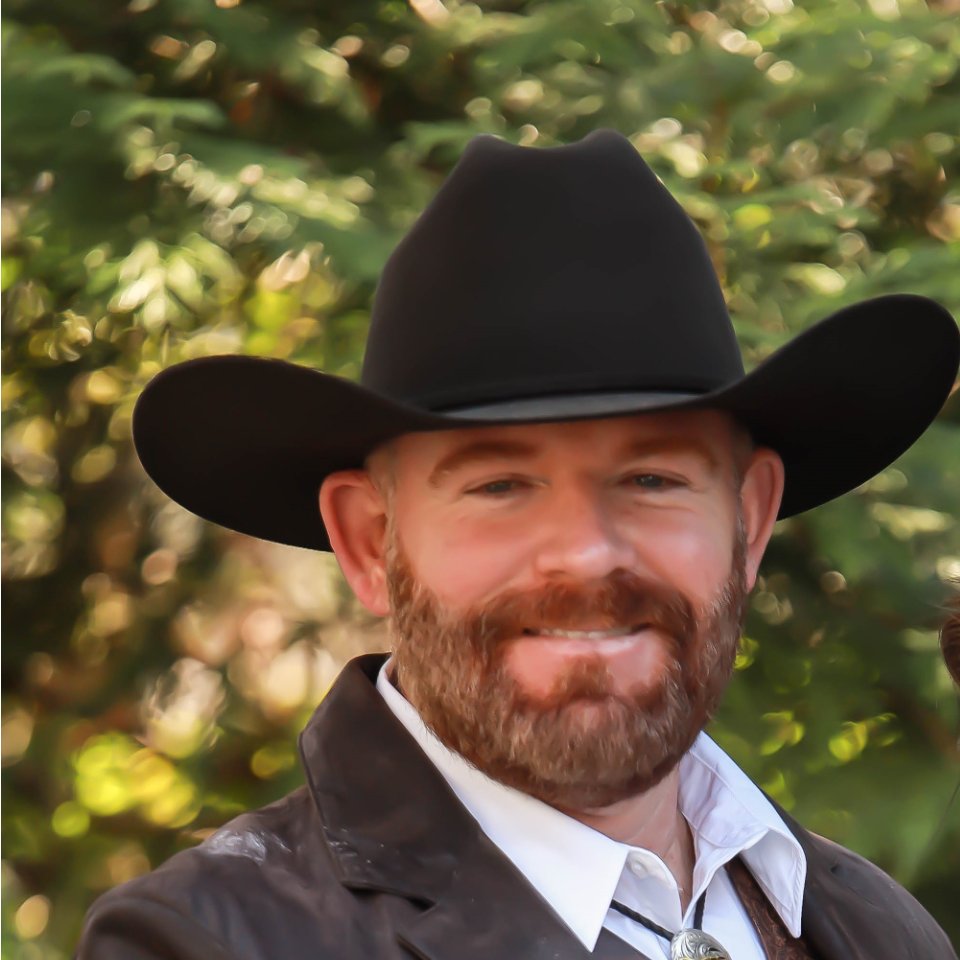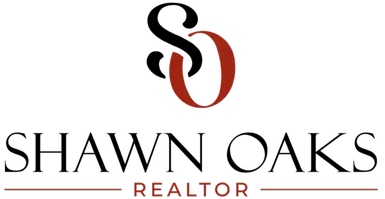
2 Beds
1 Bath
1,036 SqFt
2 Beds
1 Bath
1,036 SqFt
Key Details
Property Type Single Family Home
Sub Type Single Family Residence
Listing Status Pending
Purchase Type For Sale
Square Footage 1,036 sqft
Price per Sqft $197
MLS Listing ID 707629
Style Ranch
Bedrooms 2
Full Baths 1
Year Built 1959
Annual Tax Amount $1,183
Lot Size 0.460 Acres
Acres 0.46
Lot Dimensions 0.46
Property Sub-Type Single Family Residence
Source Lakeway Area Association of REALTORS®
Property Description
As you step inside, you'll be greeted by a warm and inviting atmosphere featuring original hardwood floors and new paint that add character and warmth throughout the home. The spacious living area is perfect for relaxing or entertaining, with large windows that fill the space with natural light and showcase the picturesque surroundings. The well-appointed kitchen features ample cabinetry and counter space, making meal preparation a breeze. Adjacent to the kitchen, you'll find a cozy dining area, ideal for enjoying meals with family and friends.
Both bedrooms are generously sized, providing a comfortable retreat at the end of the day. The bathroom is conveniently located and features modern fixtures. One of the standout features of this home is the full, unfinished basement, offering endless possibilities for customization. Whether you envision a workshop, additional living space, or a recreational area, the basement provides the perfect canvas to bring your ideas to life.
Outside, the property offers a tranquil setting with beautiful mountain views, perfect for enjoying your morning coffee or unwinding after a long day. The location is unbeatable, with easy access to all the amenities Greeneville has to offer, including shopping, dining, and outdoor activities.
Don't miss this opportunity to own a piece of paradise in Greeneville. Schedule your private showing today and experience the charm and serenity this home has to offer!
Location
State TN
County Greene
Direction Taking I-81 North East from Morristown, take exit 23 onto US-11E. Take a right onto W Andrew Johnson Hwy and travel 11 miles and then keep right onto US-11E North right into SR-70. Go 1 mile and turn right onto W Main St, then go another mile and turn right onto Pelican Ln. After 350ft, turn left onto Fairlawn Dr. The destination is 800ft from there on your left.
Rooms
Basement Block, Concrete, Full, Sump Pump, Unfinished, Walk-Out Access, Walk-Up Access
Interior
Interior Features Eat-in Kitchen, Bookcases, Breakfast Bar, Ceiling Fan(s), Storage
Heating Central, Heat Pump
Cooling Central Air, Heat Pump
Fireplaces Type Metal
Fireplace No
Window Features Double Pane Windows
Exterior
Exterior Feature Rain Gutters
Parking Features Enclosed
Utilities Available Electricity Connected, Sewer Connected, Water Connected
Roof Type Asphalt
Accessibility Accessible Bedroom, Accessible Central Living Area, Accessible Doors, Accessible Entrance, Accessible Full Bath, Accessible Kitchen, Accessible Kitchen Appliances, Accessible Washer/Dryer, Central Living Area, Common Area
Porch Awning(s), Covered, Rear Porch, Screened
Garage No
Building
Lot Description City Lot
Foundation Block, Slab
Water Public
Architectural Style Ranch
Structure Type Block,Vinyl Siding
New Construction No
Others
Senior Community No
Tax ID 013.00
Special Listing Condition Standard
GET MORE INFORMATION

REALTOR® | Lic# 348922






