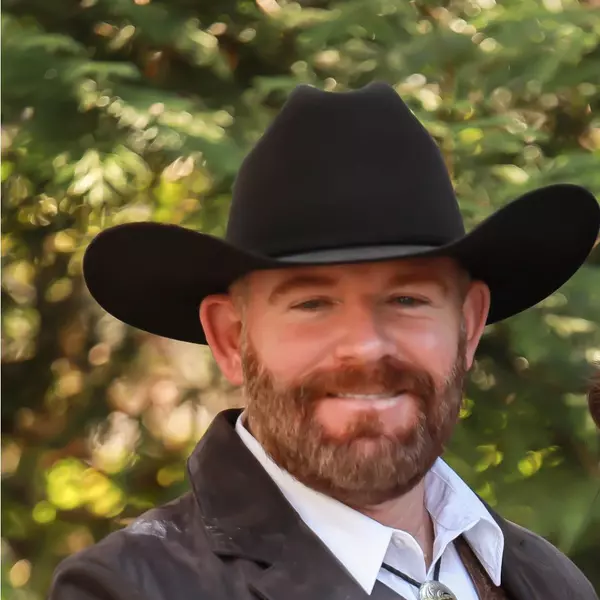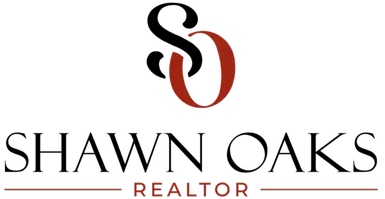
2 Baths
35,283 SqFt
2 Baths
35,283 SqFt
Key Details
Property Type Commercial
Sub Type Office
Listing Status Active
Purchase Type For Sale
Square Footage 35,283 sqft
Price per Sqft $16
MLS Listing ID 709599
Year Built 1930
Annual Tax Amount $2,207
Lot Size 0.810 Acres
Acres 0.81
Lot Dimensions 0.81
Property Sub-Type Office
Source Lakeway Area Association of REALTORS®
Property Description
maintained home is located directly across from the hospital, making it ideal for residential use, professional offices, or mixed-use potential under desirable
B4 zoning. Step inside to discover stunning original hardwood floors, 11 ft tall ceilings with stunning crown molding, and refinished mahogany doors that add
warmth and charm. The first floor features a spacious living room, formal dining room, and a large kitchen with ample storage. The master suite is a true
retreat, complete with a luxurious en-suite bath featuring custom tile and a stone walk-in shower. A second large bedroom, full bath, and generous
laundry/utility room complete the main level. The recently renovated second floor offers two additional bedrooms, a living area. A third bathroom could easily
be added to suit your needs. **Now offered fully furnished with an acceptable offer** This house is fully set up to live in, just bring your clothes!! The partially
finished basement includes: *An additional bedroom *Sitting room *Home gym/workout space *Massive unfinished area—ideal for workshop or storage
Outdoor features include: *Fantastic entertaining area with fire pit, pergola, covered bar, and seating *Patio for gatherings or quiet relaxation *Rocking-chair
front porch *Detached 2-car garage and garden shed *Beautifully landscaped 0.8-acre lot *Concrete driveway with ample parking This property is a true gem
—perfect for a growing household, home-based business, or commercial conversion. With its unbeatable location and versatile layout, the possibilities are
endless! Schedule your private showing today and see all this exceptional property has to offer! All information taken from a third-party source
(courthouse/tax records) and to be verified by the buyer/buyer's agent. Drawn in lines are approximate. Some elements (fires in fireplaces, twilight shading,
lighting, etc.) have been added/modified digitally. Rooms noted have been virtually staged for decorating ideas only, not to scale or representative of any
product. CubiCasa app is used for floor plans, dimensions are not guaranteed. Taxes to be assessed.
Location
State TN
County Greene
Direction 11E/Andrew Johnson Hwy to Tusculum Blvd #1409
Interior
Heating Heat Pump
Cooling Heat Pump
Exterior
Utilities Available Cable Connected, Electricity Connected, Water Connected, Fiber Internet
Roof Type Shingle
Building
Lot Description Cleared, Rolling Slope
Water Public
Structure Type Asphalt,Vinyl Siding
Others
Senior Community No
Tax ID 087N B 01200 000
Acceptable Financing Cash, Conventional, FHA, USDA Loan, VA Loan
Listing Terms Cash, Conventional, FHA, USDA Loan, VA Loan
GET MORE INFORMATION

REALTOR® | Lic# 348922

