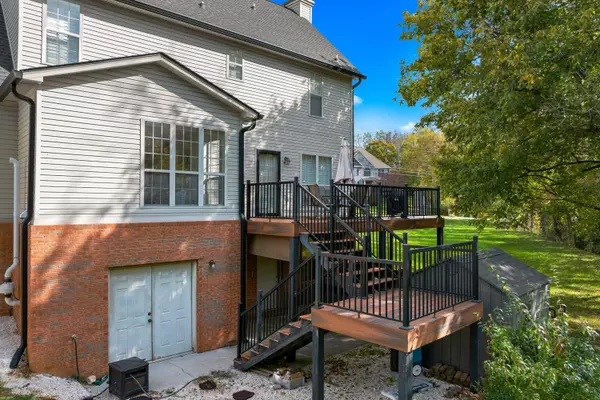
3 Beds
3 Baths
2,533 SqFt
3 Beds
3 Baths
2,533 SqFt
Key Details
Property Type Single Family Home
Sub Type Single Family Residence
Listing Status Active
Purchase Type For Sale
Square Footage 2,533 sqft
Price per Sqft $181
MLS Listing ID 709455
Style Traditional
Bedrooms 3
Full Baths 2
Half Baths 1
HOA Fees $60
Year Built 1996
Annual Tax Amount $1,074
Lot Size 0.780 Acres
Acres 0.78
Lot Dimensions 0.78
Property Sub-Type Single Family Residence
Source Lakeway Area Association of REALTORS®
Property Description
As you step inside, you'll be greeted by a warm and inviting atmosphere, highlighted by plush carpeting and stylish LVP flooring throughout. The cozy gas log fireplace in the living area creates a perfect focal point for gatherings on chilly evenings.
The heart of the home is the well-appointed kitchen, which flows seamlessly into the dining and living areas, making it perfect for hosting family and friends. Step outside to the expansive Trex deck, where you can enjoy outdoor dining or simply unwind in your private backyard oasis, perfect for kids to play and explore.
Retreat to the luxurious master bedroom, featuring elegant tray ceilings that add a touch of sophistication. The en-suite bathroom is a true sanctuary, boasting a double vanity, a relaxing whirlpool tub, and a stand-up shower, providing the perfect space to unwind after a long day.
Two additional bedrooms offer plenty of space for family, guests, or a home office, while the convenient 2-car garage provides ample storage for all your needs.
Located in the charming and friendly Hickory Shadows subdivision of Morristown, TN, this home is close to local amenities, parks, and schools, making it an ideal location for families and professionals alike.
Don't miss the opportunity to make this beautiful home yours! Schedule a showing today and experience the perfect blend of comfort, style, and functionality in a fantastic community.
Location
State TN
County Hamblen
Direction Heading West on Andrew Johnson Hwy, take a right onto Kidwell Ridge Rd. Drive for 1.8 miles and then take a left onto Cameron Rd. Go 1.1 miles and take a left on Hickory Shadow Dr. From there, go to the end of the road. Take a right and go to the last house on the bottom of the hill, before the cul-de-sac.
Rooms
Basement Block, Exterior Entry, Partially Finished, Storage Space, Unfinished, Walk-Out Access, Walk-Up Access
Interior
Interior Features Eat-in Kitchen, Breakfast Bar, Ceiling Fan(s), Double Vanity, Pantry, Tray Ceiling(s), Walk-In Closet(s)
Heating Central, Heat Pump
Cooling Central Air, Heat Pump
Fireplaces Type Gas Log, Living Room
Fireplace Yes
Window Features Double Pane Windows,Plantation Shutters
Exterior
Exterior Feature Rain Gutters, Storage
Parking Features Asphalt
Garage Spaces 2.0
Utilities Available Electricity Connected, Natural Gas Connected, Water Connected, Fiber Internet
Amenities Available Landscaping, Other
Waterfront Description Creek
Roof Type Asphalt,Shingle
Accessibility Accessible Central Living Area, Accessible Common Area, Accessible Entrance, Accessible Hallway(s), Accessible Kitchen, Accessible Washer/Dryer, Central Living Area, Common Area
Porch Awning(s), Porch, Rear Porch
Total Parking Spaces 2
Garage Yes
Building
Lot Description Cul-De-Sac, Gentle Sloping
Foundation Block
Water Public
Architectural Style Traditional
Structure Type Brick,Vinyl Siding
New Construction No
Others
Senior Community No
Tax ID 046.00
Special Listing Condition Standard
GET MORE INFORMATION

REALTOR® | Lic# 348922






