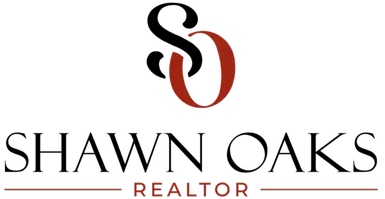3 Beds
3 Baths
2,453 SqFt
3 Beds
3 Baths
2,453 SqFt
Key Details
Property Type Single Family Home
Sub Type Single Family Residence
Listing Status Active
Purchase Type For Sale
Square Footage 2,453 sqft
Price per Sqft $193
Subdivision Hickory Shadow
MLS Listing ID 708328
Style Traditional
Bedrooms 3
Full Baths 2
Half Baths 1
Year Built 1994
Annual Tax Amount $1,258
Lot Size 0.500 Acres
Acres 0.5
Lot Dimensions 0.5
Property Sub-Type Single Family Residence
Source Lakeway Area Association of REALTORS®
Property Description
Welcome to this beautifully maintained 2-story home offering 3 bedrooms, 2.5 baths, and a spacious bonus room—perfect for a home office, playroom, or guest space. Nestled on a corner lot in the established Hickory Shadows community, this home is designed for comfortable everyday living and effortless entertaining.
The main level features a large dining area and an inviting den just off the kitchen, complete with a cozy gas fireplace—ideal for relaxing evenings at home. Upstairs, you'll find all three bedrooms, including a spacious master suite with plenty of room for a sitting area, two full baths, and a conveniently located laundry room. Fresh interior paint and newly finished floors add a crisp, clean feel throughout the home, making it completely move-in ready.
Enjoy the convenience of being just 5 minutes from Panther Creek State Park and the Cherokee Lake boat launch, as well as shopping and dining options at nearby Merchants Greene.
Don't miss your opportunity to own this fantastic home in a prime location—call today to schedule your private showing!
Location
State TN
County Hamblen
Community Hickory Shadow
Direction From Kidwell Ridge Rd turn left onto Cameron Rd turn left into Hickory Shadow then right onto Hickory View Dr then left onto Shadow Wood, home on the left on corner
Interior
Interior Features Ceiling Fan(s), Crown Molding, Double Vanity, Entrance Foyer, Granite Counters, Tray Ceiling(s), Walk-In Closet(s), Whirlpool Tub
Heating Electric, Heat Pump
Cooling Central Air, Electric
Fireplaces Type Den, Gas Log
Fireplace Yes
Window Features Vinyl Frames
Exterior
Exterior Feature Rain Gutters
Garage Spaces 2.0
Utilities Available Cable Connected, Electricity Connected, Natural Gas Connected, Water Connected
Roof Type Shingle
Porch Deck
Total Parking Spaces 2
Garage Yes
Building
Lot Description Corner Lot, Landscaped, Level
Foundation Block
Water Public
Architectural Style Traditional
Structure Type Block,Frame,Stone,Vinyl Siding
New Construction No
Schools
High Schools West
Others
Senior Community No
Tax ID 040H A 05400 000
GET MORE INFORMATION
REALTOR® | Lic# 348922






