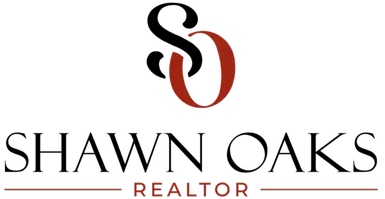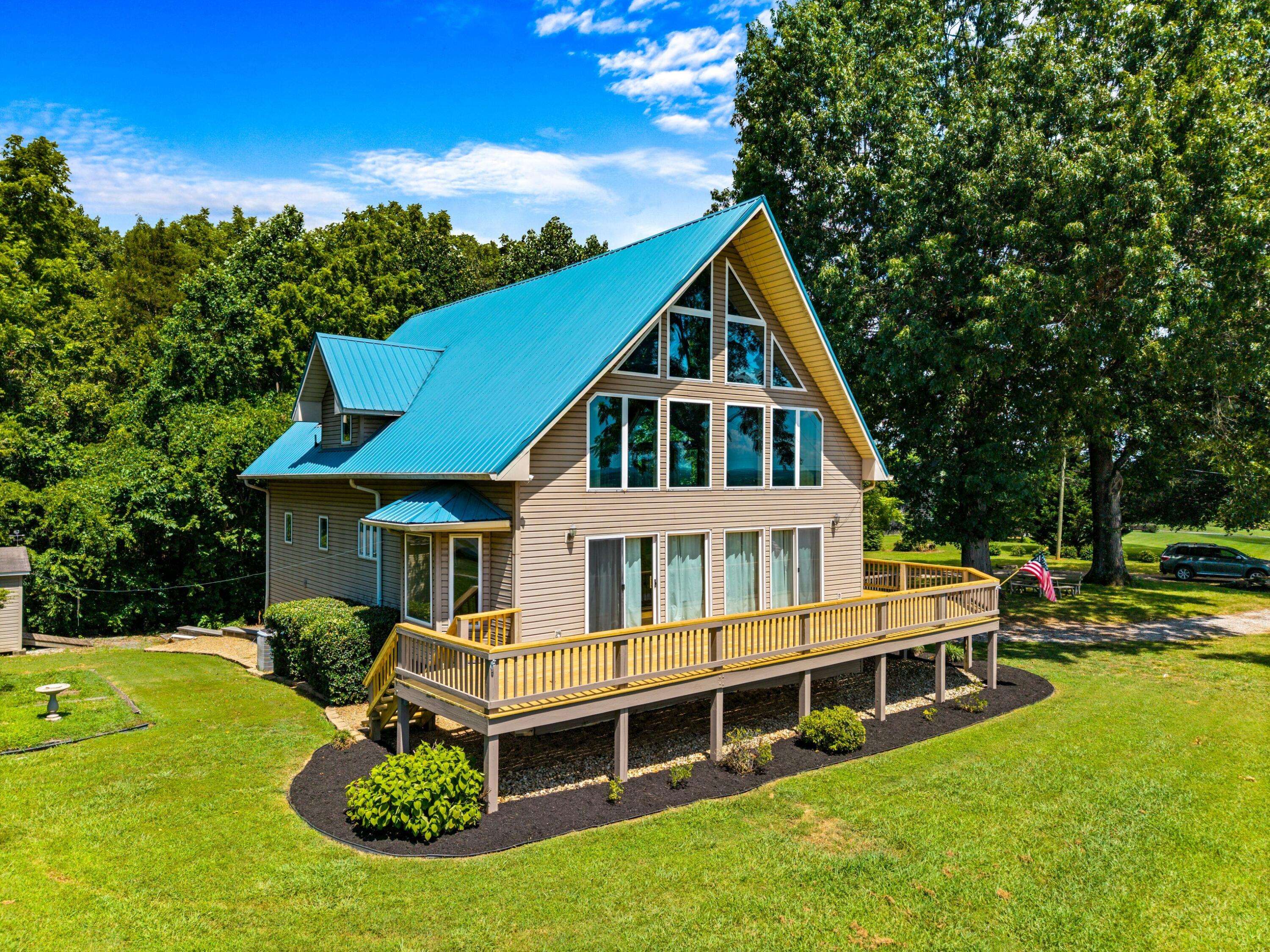3 Beds
3 Baths
2,886 SqFt
3 Beds
3 Baths
2,886 SqFt
Key Details
Property Type Single Family Home
Sub Type Single Family Residence
Listing Status Active
Purchase Type For Sale
Square Footage 2,886 sqft
Price per Sqft $173
MLS Listing ID 708313
Style A-Frame
Bedrooms 3
Full Baths 2
Half Baths 1
Year Built 2001
Annual Tax Amount $1,425
Lot Size 1.180 Acres
Acres 1.18
Lot Dimensions 1.18
Property Sub-Type Single Family Residence
Source Lakeway Area Association of REALTORS®
Property Description
The main level welcomes you with an open-concept design featuring oak hardwood floors and a warm cedar ceiling. The spacious living room includes a beautiful stack stone fireplace and flows seamlessly into the dining area and kitchen, which offers abundant cabinetry and Corian countertops. Large windows across the front flood the space with natural light and showcase the panoramic views. Step outside to the expansive wrap-around porch, partially covered and partially open, for a front-row seat to East Tennessee's beauty. This level also includes a powder room, generous laundry room and a private master suite with its own deck and full bathroom.
Upstairs, you'll find a cozy loft area overlooking the main living space, two generously sized bedrooms, and a full bathroom, perfect for guests or family members.
The lower level features a two-car garage, a den or bonus room, and tons of storage space, making it ideal for hobbies, a workshop, or future expansion.
With views like these and room to spread out, this is your opportunity to own a peaceful retreat with easy access to everything East Tennessee has to offer.
Location
State TN
County Jefferson
Direction Main St in White Pine turns into Hwy 113; Right onto Brethren Church Rd; Left onto Homestead Dr; Property on Right; See Sign
Rooms
Basement Partially Finished, Walk-Out Access
Interior
Interior Features Beamed Ceilings, Cathedral Ceiling(s), Ceiling Fan(s), Natural Woodwork, Pantry, Recessed Lighting
Heating Central, Propane
Cooling Central Air, Electric
Fireplaces Type Living Room, Metal, Wood Burning Stove
Fireplace Yes
Window Features Double Pane Windows,Vinyl Frames
Exterior
Exterior Feature Rain Gutters, Smart Lock(s)
Garage Spaces 2.0
Utilities Available Cable Connected, Electricity Connected, Propane, Water Connected
Roof Type Asphalt
Porch Covered, Deck, Rear Porch, Wrap Around
Total Parking Spaces 2
Garage Yes
Building
Lot Description Landscaped
Foundation Block
Water Well
Architectural Style A-Frame
Structure Type Block,Vinyl Siding
New Construction No
Schools
High Schools Jefferson
Others
Senior Community No
Tax ID 049 08.00
Virtual Tour https://tourmls.therealphoto.com/tour/MLS/2835HomesteadDrive_WhitePine_TN_37890_1428_423238.html
GET MORE INFORMATION
REALTOR® | Lic# 348922






